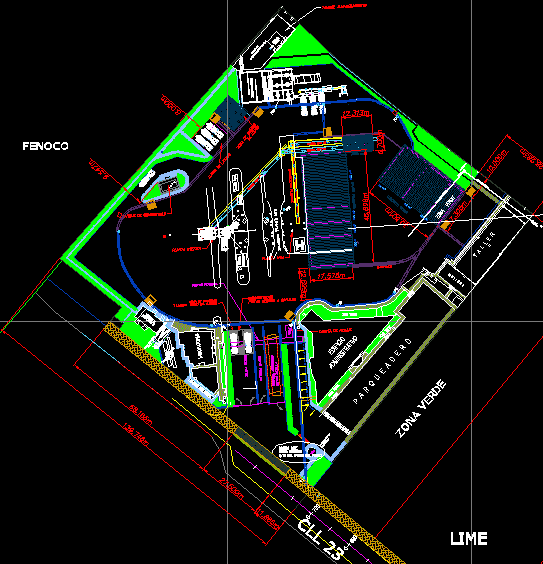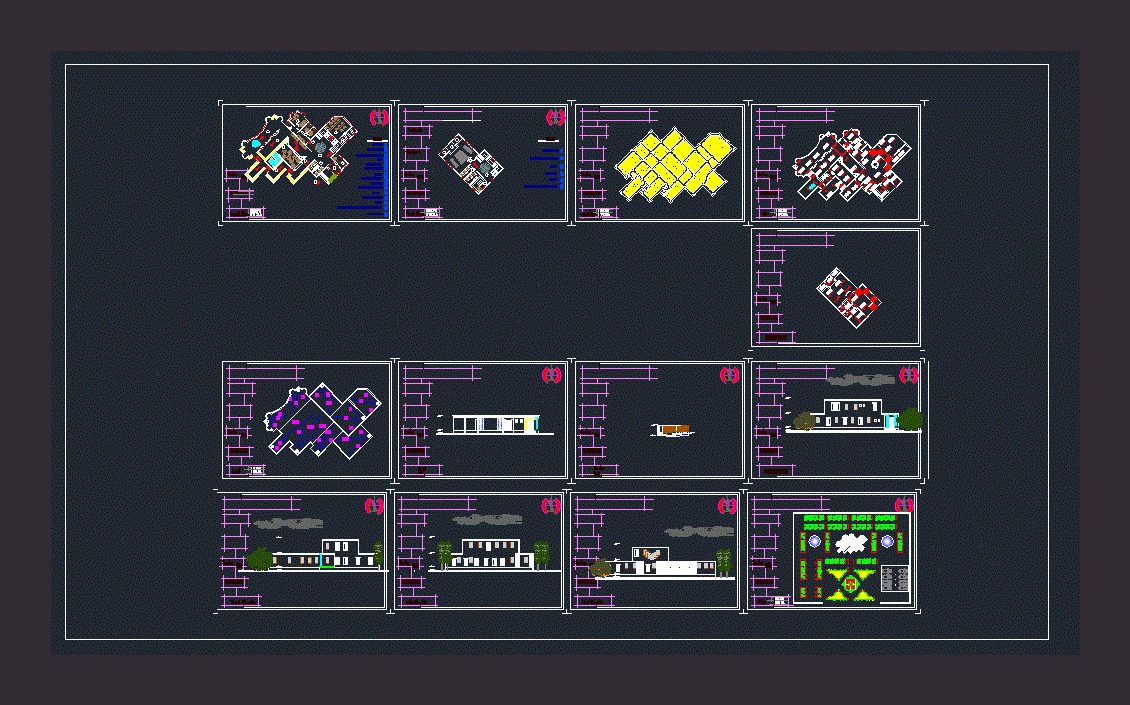Concrete Plants DWG Block for AutoCAD

concrete manufacturing plant.
Drawing labels, details, and other text information extracted from the CAD file (Translated from Catalan):
auflagestuetze kpl., untergestell, ohne bezeichnung, ohne nummer, green area, building, administrative, anden, parking lot, workshop, substation, electrical, laboratory, vestier, tanks, tent, additives, tank for cylinders, cargo area, mtm plant, ramp, sediment tank, sediment, tank, water storage, room, compressors, and pumps, green area, dispatches, existing pipeline, water tank, pumps, new well, argot, lime, fenco, ladder in meters, club social railway pensioners, batch access, standard ramp, canals, sludge drying area, washing place, sampling and washing after loading, prior sedimentator overflow to canals, stetter plant, mtm plamta, storage tank, weighing case, Added entry, entrance mixers, exit mixers, pedestrian bridge, wegs pit, acpm, parkaderos, visitors, surveillance, pedestrian access, control bar access, pools, weighing, tent, fuel tank, step pe Atonal, current pedestrian crossing, sardineles, existing, moving bascula, new channels
Raw text data extracted from CAD file:
| Language | Other |
| Drawing Type | Block |
| Category | Industrial |
| Additional Screenshots |
 |
| File Type | dwg |
| Materials | Concrete, Other |
| Measurement Units | Metric |
| Footprint Area | |
| Building Features | Garden / Park, Pool, Parking |
| Tags | autocad, block, concrete, DWG, factory, industrial building, manufacturing, plant, plants, production |








