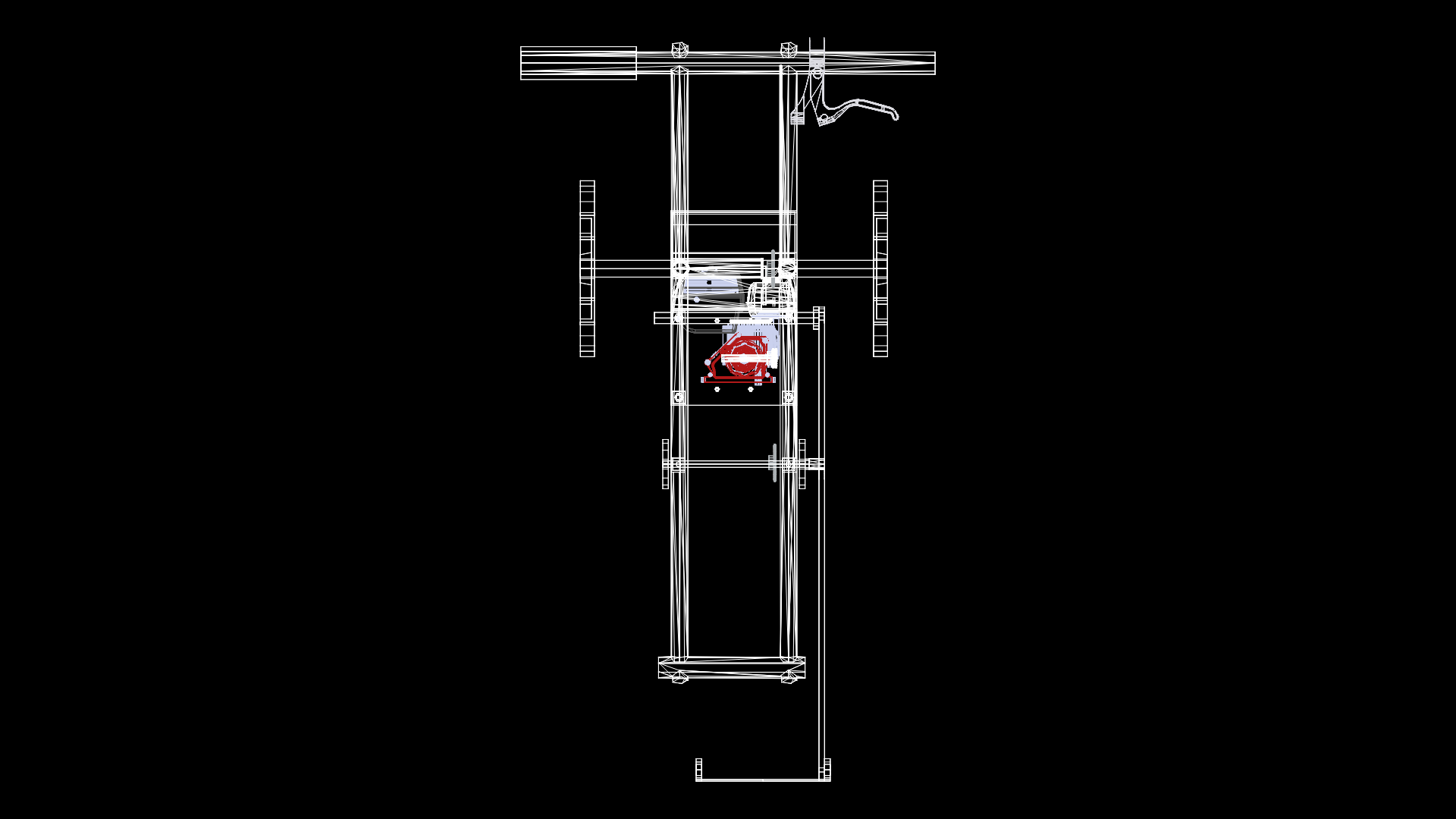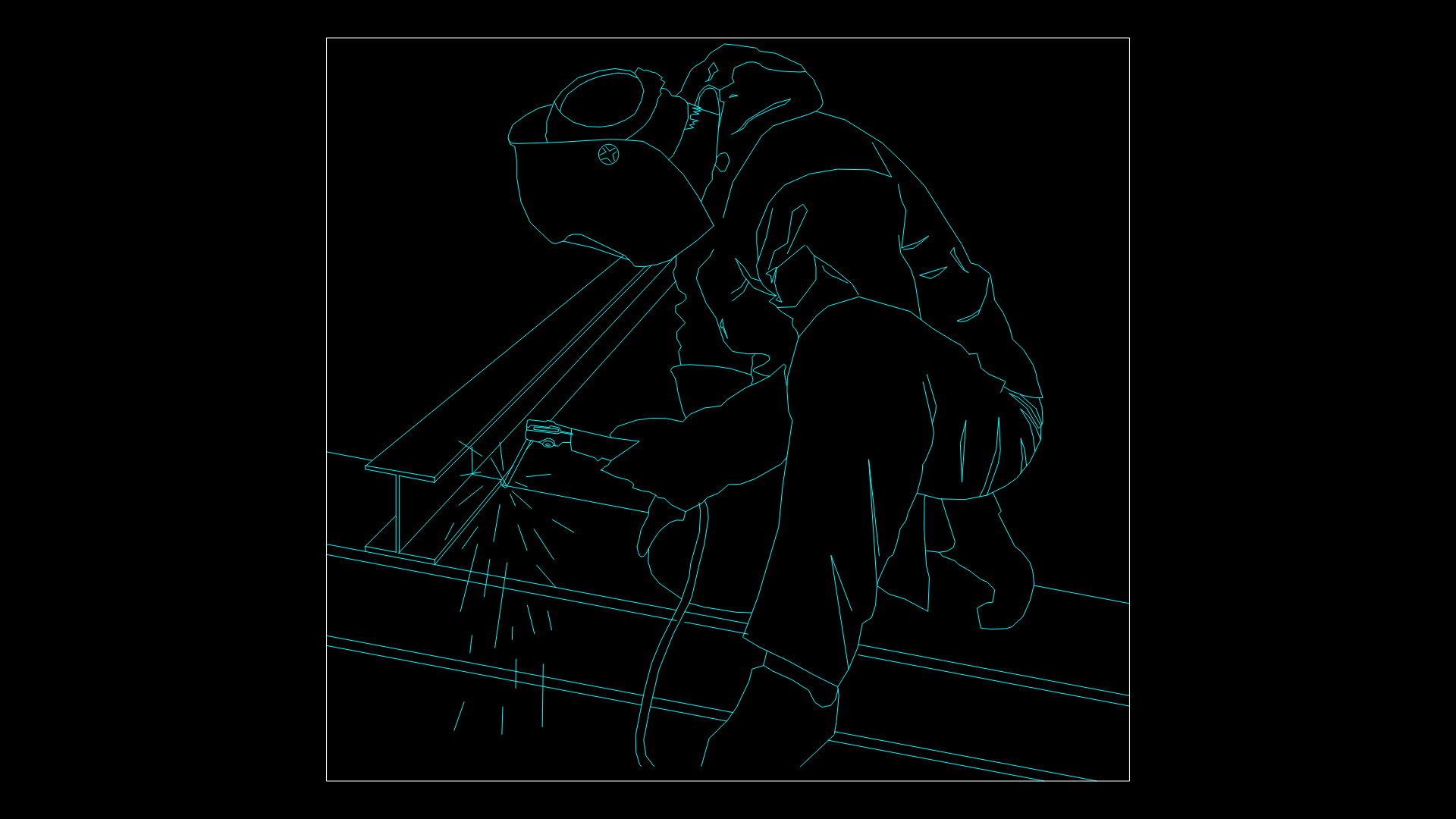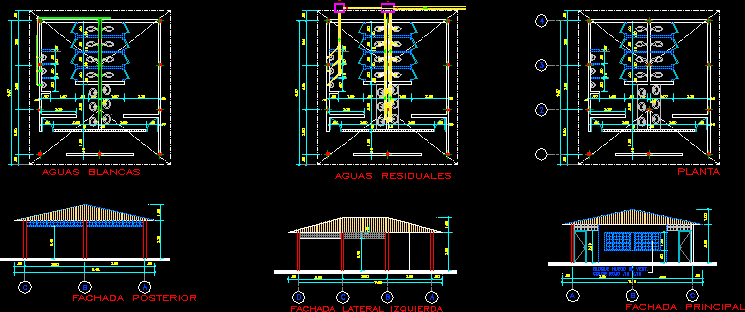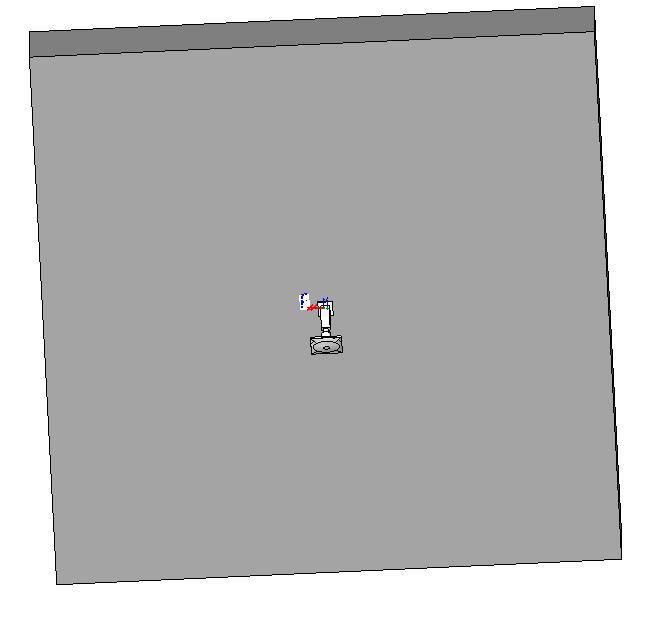Concrete Posts DWG Detail for AutoCAD
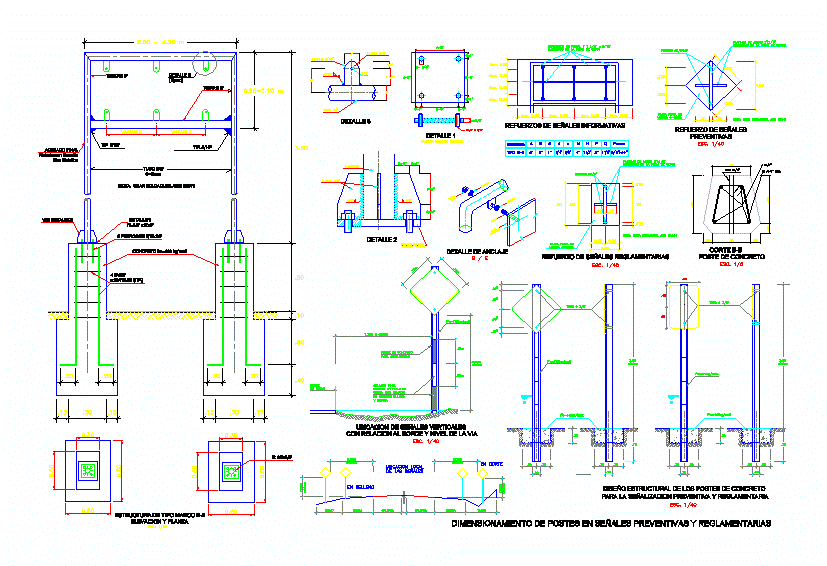
Details of concrete poles; for signs signaled.
Drawing labels, details, and other text information extracted from the CAD file (Translated from Spanish):
variable, variable, tube, tube, Informative, Anchor detail, detail, Reinforcement of regulatory signals, Fiber board, Esc., Reinforcement of informative signals, Max., griddle, Max., Base plate, picture, platen, nut, free, detail, license plate, cap screw, washer, kind, structure, detail, Base plate on pedestal, Max., indicated, Max., Embedded in fiberglass, Steel plates, Hollow, Bolts, Max., Preventive, Embedded in fiberglass, Steel plates, Signal reinforcement, Fiber board, Esc., Profile reinforcements, Embedded in fiberglass, Bolts, variable, Finished finish painted with metallic gray enamel, Structure type frame elevation plant, Tip., detail, concrete, tube, Tip., variable, tube, detail, Esc .:, Bolts, see detail, hole, Location of vertical signs, With relation to the edge level of the road, Sizing of poles in regulatory preventive signs, berm, maximum, In filling, minimum, road, Batter, berm, road, Local location, Of the signs, maximum, edge, Of berm, White color, Esc., black., For signalization, Concrete pole, With enamel, Painted in girdles, Final finish, For regulatory preventive signs, Structural design of concrete posts, Batter, minimum, sectional, Esc., minimum, minimum, tube, tube, minimum, Note: use welding aws, cut, Concrete pole, Esc.
Raw text data extracted from CAD file:
| Language | Spanish |
| Drawing Type | Detail |
| Category | Heavy Equipment & Construction Sites |
| Additional Screenshots |
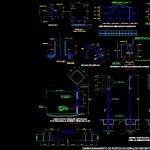 |
| File Type | dwg |
| Materials | Concrete, Glass, Steel |
| Measurement Units | |
| Footprint Area | |
| Building Features | |
| Tags | autocad, concrete, DETAIL, details, DWG, poles, posts, signaling, SIGNS |

