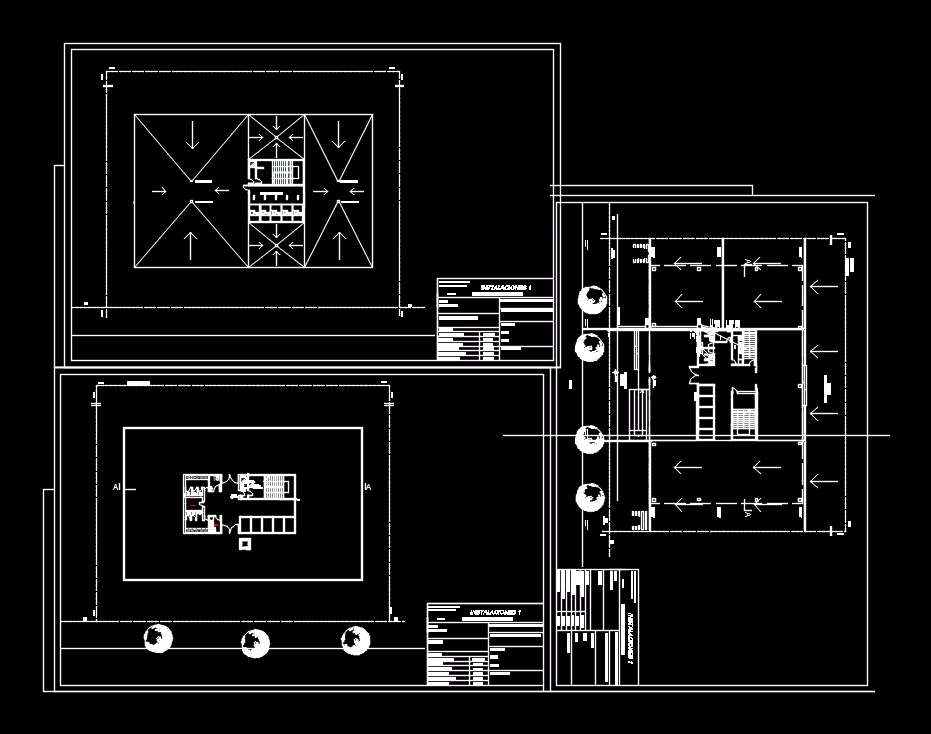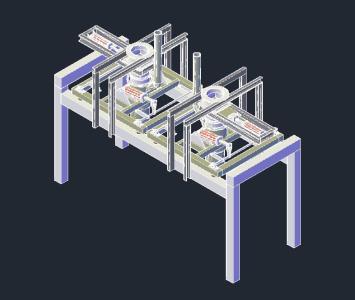Concrete Pre-Manufactured DWG Block for AutoCAD

Facadewith plates of concrete pre-manufctured
Drawing labels, details, and other text information extracted from the CAD file (Translated from Spanish):
estr meeting, self-supporting concrete joist, expanded polystyrene slab, expanded polystyrene gasket, interior pavement, plasterboard, Perforated concrete block, aisl bridge, thermal insulation, exterior pavement, slope concrete, vapor barrier, waterproofing, gripping mortar, prefabricated concrete cladding, screw with resins, for the appearing, supporting structure of the plating, clamping hooks, prefabricated horm. lightened, mesh, sill, half-cane, baseboard, aluminum sheet, constructive practical analysis nº maider ortiz jauregi, constructive practical analysis nº maider ortiz jauregi, transverse facade, pillar, estr meeting, suspended ceiling of, semi-resistant concrete joist, pvc pivoting window, gripping mortar, pladur panel threshing mm, Perforated concrete block, interior pavement, vapor barrier, glazing with rubber gasket mm, metal windowsill, screw with resins, for the appearing, mesh, panel, thermal insulation, supporting structure of the plating, waterproofing, clamping hooks, prefabricated horm. lightened, concrete vault, aluminum sheet, baseboard, measures in
Raw text data extracted from CAD file:
| Language | Spanish |
| Drawing Type | Block |
| Category | Construction Details & Systems |
| Additional Screenshots |
 |
| File Type | dwg |
| Materials | Aluminum, Concrete |
| Measurement Units | |
| Footprint Area | |
| Building Features | |
| Tags | auskleidung, autocad, beschichtung, block, coating, concrete, DWG, granit, Granite, granito, pedra, plates, premanufactured, revestimento, revêtement, wall covering |








