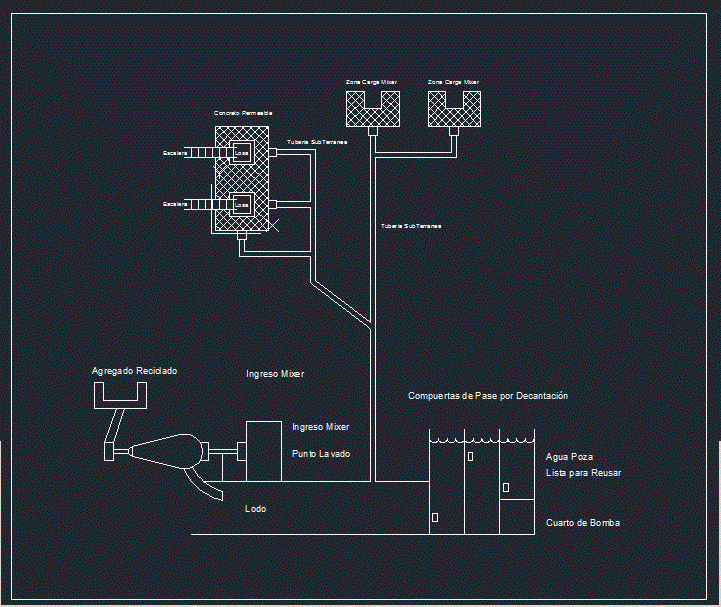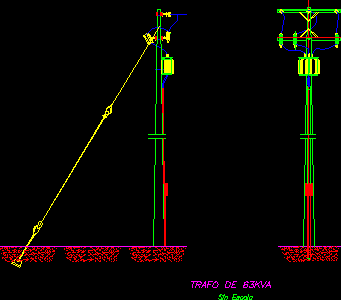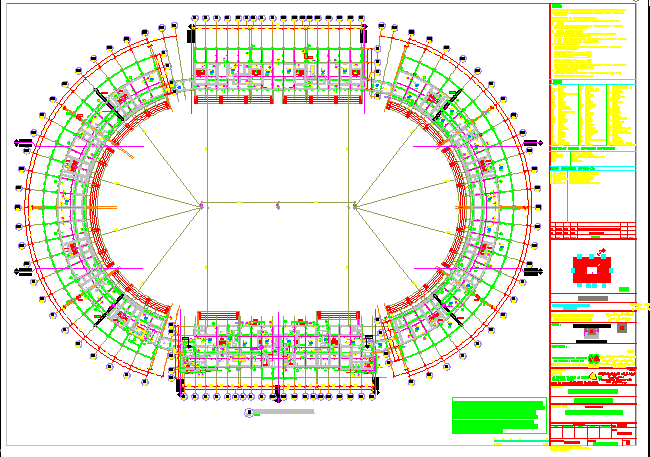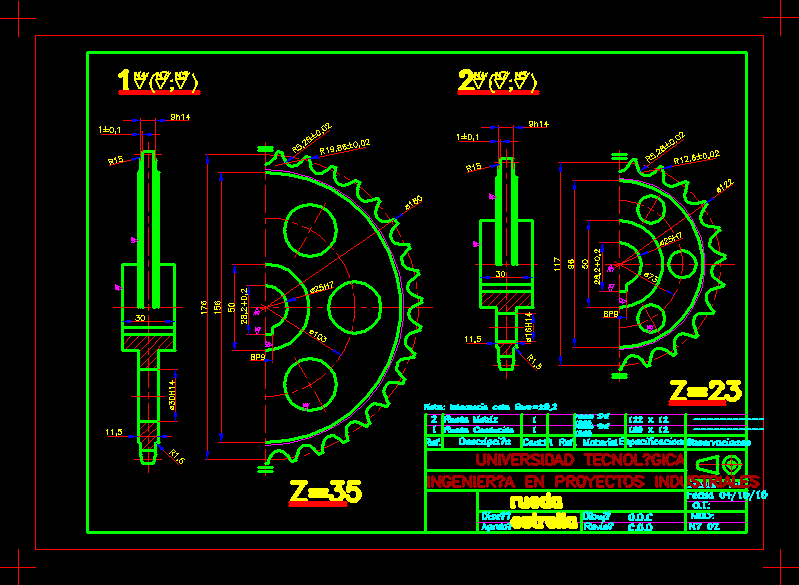Concrete Separator DWG Block for AutoCAD
ADVERTISEMENT

ADVERTISEMENT
This DWG is to make the separation with concrete and other components.
Drawing labels, details, and other text information extracted from the CAD file (Translated from Spanish):
slab, staircase, pervious concrete, mixer load zone, underground pipeline, mixer entrance, washing point, mud, recycled aggregate, water pond, ready to reuse, pump room, pass gates by decanting
Raw text data extracted from CAD file:
| Language | Spanish |
| Drawing Type | Block |
| Category | Industrial |
| Additional Screenshots | |
| File Type | dwg |
| Materials | Concrete, Other |
| Measurement Units | Metric |
| Footprint Area | |
| Building Features | |
| Tags | aspirador de pó, aspirateur, autocad, block, bohrmaschine, components, compresseur, compressor, concrete, drill, DWG, guincho, kompressor, machine, machine de forage, machinery, máqu, press, rack, separation, separator, staubsauger, treuil, vacuum, winch, winde |








