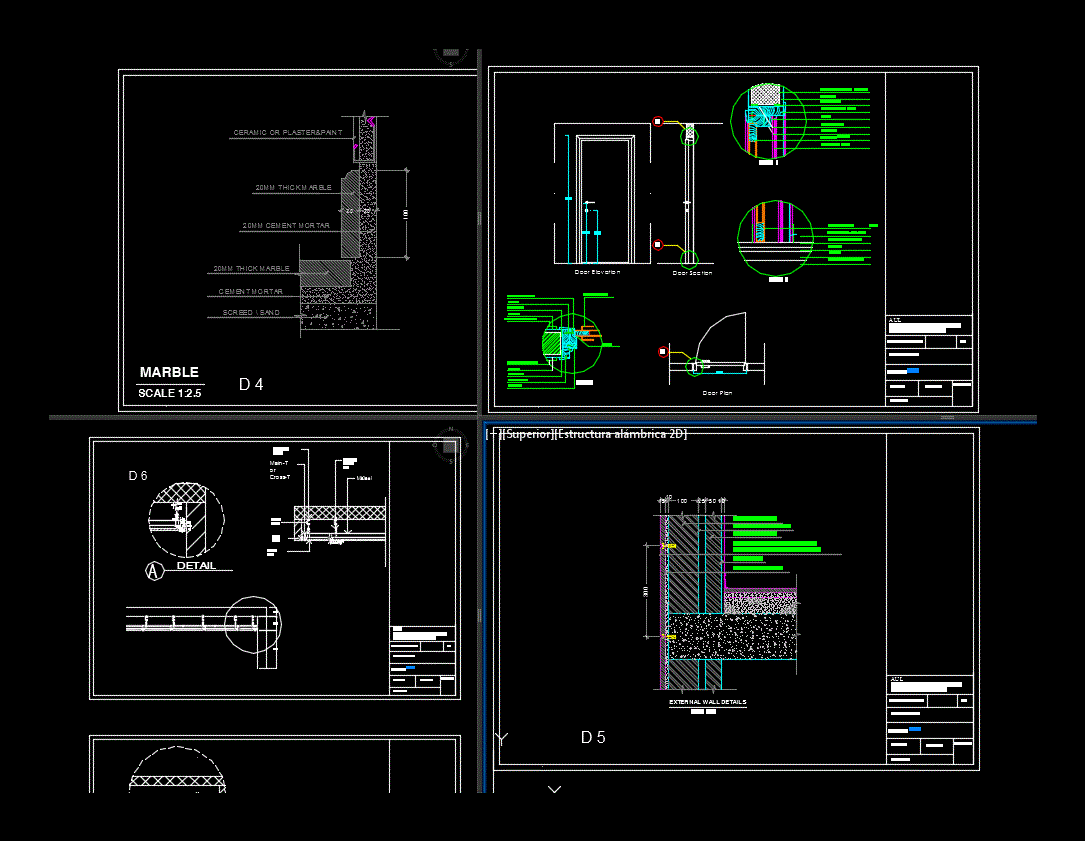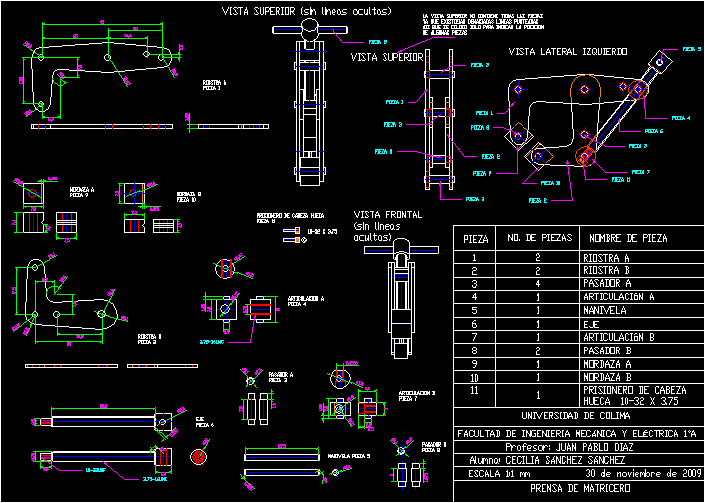Concrete Slabs Reinforced With Detail DWG Detail for AutoCAD

Details – specifications – sizing – Construction cuts
Drawing labels, details, and other text information extracted from the CAD file (Translated from Spanish):
esc, raised, motherboard, cm of anchor, grease these, thread, pressure washer, structural nut, mm holes, for anchors, reinforced concrete, slab cover, Foundation slab, contratrabe, var, var cm, stirrups cm, solid slab of cm esp. apparent finish var cm inflexion cl, double grille var, reinforced concrete wall cm. double var, retaining wall, stirrups cm, from var, detail of: anchored column with steel plate, structural detail, esc, plant, structural detail, anchor long steel threaded long, plant, esc, structural detail, detail of: dice, reinforced concrete, Steel plate, anchor long steel threaded long, var package, stirrups cm, detail of: counter top drawer column anchor given with steel plate, steel plate tester cm, fillet ced cml, steel plate tester cm
Raw text data extracted from CAD file:
| Language | Spanish |
| Drawing Type | Detail |
| Category | Construction Details & Systems |
| Additional Screenshots |
 |
| File Type | dwg |
| Materials | Concrete, Steel, Other |
| Measurement Units | |
| Footprint Area | |
| Building Features | |
| Tags | autocad, base, concrete, construction, cuts, DETAIL, detail foundations, details, DWG, FOUNDATION, foundations, foundations detail, fundament, reinforced, sizing, slabs, specifications |








