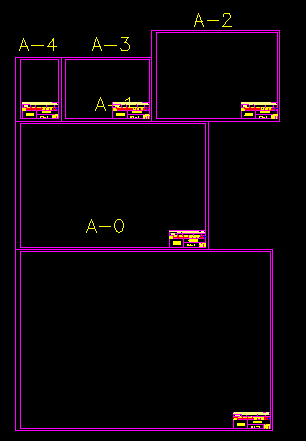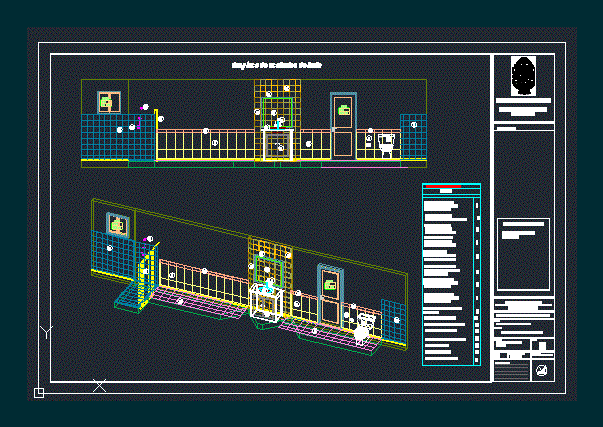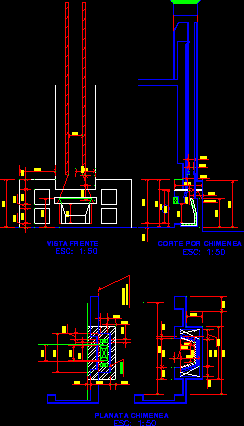Concrete Staircase DWG Detail for AutoCAD

DETAIL CONSTRUCTION OF ESCALES WITH RAILS
Drawing labels, details, and other text information extracted from the CAD file (Translated from Spanish):
According to section, According to section, According to section, According to stairs, According to section, According to section, Variable according to length, Det., Esc, Painted, To matte oil, Det., Esc, Counterpart of, Semi-solid cement, Concrete step, Half-pulled, Grooved, Counterpart of, Semi-solid cement, Concrete step, Half-pulled, Grooved, Counterpart of, Semi-solid cement, Concrete step, Half-pulled, Grooved, Esc, cement floor, Half-pulled, Against him, Semi-solid cement, Esc, Var, Witches, Pipe faith, Sanding, Painted to the enamel, Rail projection, Variable according to length, Esc, Pipe faith, Sanding, Painted to the enamel, Pipe faith, Sanding, Painted to the enamel, soldier, Circular platinum, Anchored, Column wall, anchorage, Pipe faith, Sanding, Painted to the enamel, Tubes faith, Sanding, Painted to the enamel, Esc, Variable according to section, Pipe faith, Sanding, Painted to the enamel, Tubes faith, Sanding, Painted to the enamel, Sec, Esc, Sec, Esc, Pipe faith, Sanding, Painted to the enamel, Tubes faith, Sanding, Painted to the enamel, Pipe faith, Sanding, Painted to the enamel, welding, Par tube, Sanding, Painted to the enamel, Det.x, Esc, Det., Det, Esc, Canopla of faith, Sanded painted, Par tube, Sanding, Painted to the enamel, Circular platinum, Anchored slab, welding, anchorage, Cement surface, Half-pulled, Det., Par tube, Sanding, Painted to the enamel, Par tube, Sanding, Painted to the enamel, Platinum of faith. Embedded in wall, Anchor elements, Tube painted masticated to matt enamel, Wall, detail, Esc., Platinum of faith. Embedded in wall, Anchor elements, Tube painted masticated to matt enamel, Wall, detail, Esc., detail, Esc., slab, Faith pipe Masticated with enamel, Expansion bolt for canopy fastening type hilti per canopla, Canopla stainless steel. Embedded in floor, Floor in cement, Variable according to ladder, Step in concrete, Floor in cement, detail, Esc., Floor in cement, Against semi-cast cement painted masonry, variable, Painted masonry, Existing wall, Demolish wall, Existing wall, Change of floor, Room number, Cut-off line, New wall, Finished floor level, Axes, Sections, legend, Npt, cuts, Industry limit line, Elevations, Vain picture, Type of lock, Vain name, width, Alfeizer, high, Secc., No etc, Sheet number, Sheet number, Sheet number, Cut-off number, Typical court, Sheet number, Details, Det., Detail number, Sheet number, Esc, Variable according to section, Pipe faith, Sanding, Painted to the enamel, Tubes faith, Sanding, Painted to the enamel, Esc, Par tube, Sanding, Painted to the enamel, Variable according to length, Pipe faith, Sanding, Painted to the enamel, Tubes faith, Sanding, Painted to the enamel, Sec, Par tube, Sanding, Painted to the enamel
Raw text data extracted from CAD file:
| Language | Spanish |
| Drawing Type | Detail |
| Category | Stairways |
| Additional Screenshots |
 |
| File Type | dwg |
| Materials | Concrete, Masonry, Steel |
| Measurement Units | |
| Footprint Area | |
| Building Features | |
| Tags | autocad, concrete, concrete stairs, construction, degrau, DETAIL, DWG, échelle, escada, escalier, étape, ladder, leiter, rails, staircase, stairway, step, stufen, treppe, treppen |








