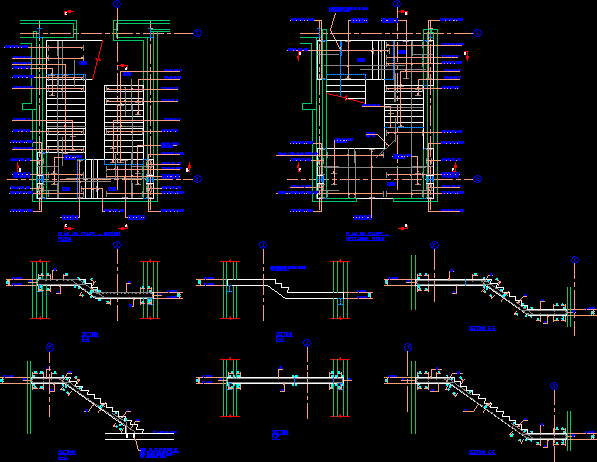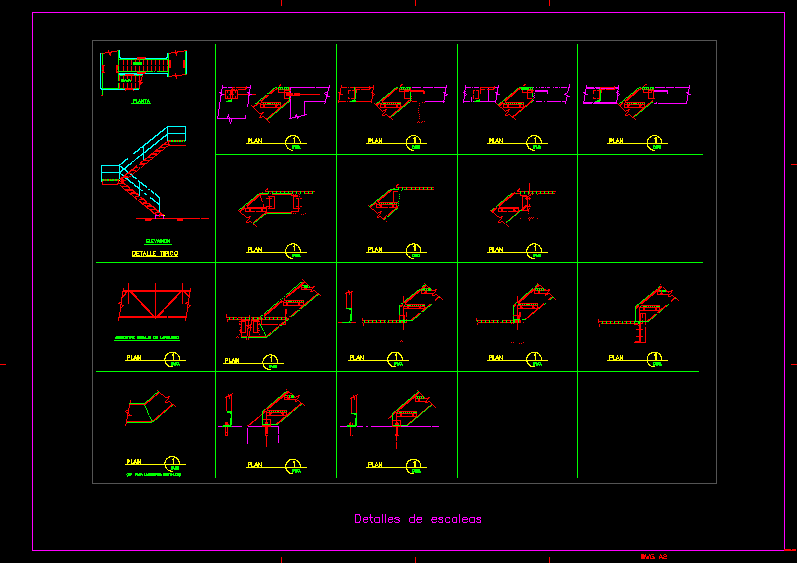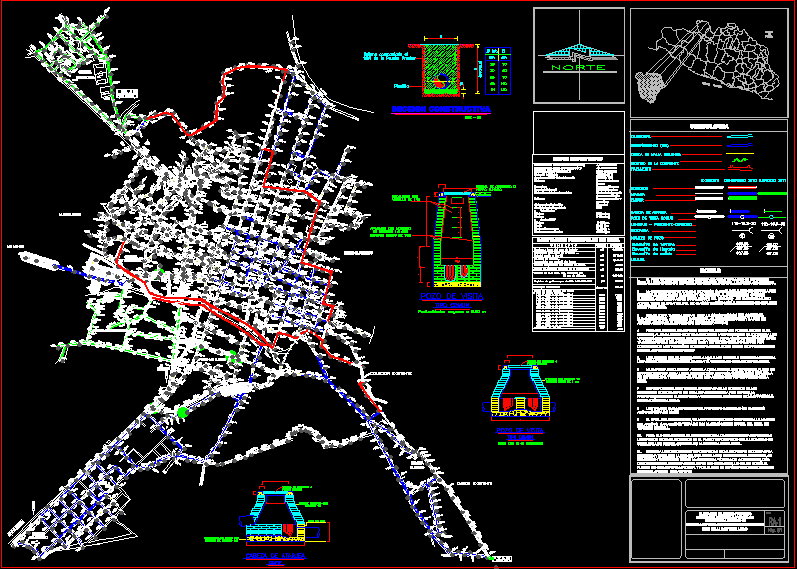Concrete Stairs DWG Detail for AutoCAD

Concrete Stairs construction details
Drawing labels, details, and other text information extracted from the CAD file:
checked by, consulting structural and geotechnical engineers, roscoe capita limited, tele no, facsimile no, scale, contract no, drawn at office, facsimile no, tele no, watford, address, cheadle hulme, tele no, facsimile no, address, watford, date, drawing no, drawn by, edinburgh, address, c.a.d., rev, revision, name, date, check, print, bottom mat bottom layer, ar alternatively reversed, as alternatively staggered, ap alternatively placed, no bars in string, mild steel, high yield type, bar diameter, bar mark, bar centres, bottom mat layer, bottom mat bottom layer, ef each face, ff far face, nf near face, top mat layer, top mat top layer, abbreviations, for layout of foundations refer to drg. no., no. this, below bases., as follows, to bs, of and maximum ratio of, british standard code of practice., specifications., sides, to all reinforcement, bottom, notes, minimum lap to be bar dia., reinforcement listed on bar bending schedule, concrete to b.s. with minimum cement content, all materials and workmanship to be in accordance, minimum mm concrete blinding to be provided, concrete covers to reinforcement to be, all reinforcement to be high yield, all insitu concrete works to be in grade, with the requirements of the latest relevant, relevant architect’s and engineer’s drawings and, this drawing is to be read in conjunction with all, bottom mat bottom layer, ar alternatively reversed, as alternatively staggered, ap alternatively placed, no. bars in string, mild steel, high yield type, bar diameter, bar mark, bar centres, bottom mat layer, bottom mat bottom layer, ef each face, ff far face, nf near face, top mat layer, top mat top layer, abbreviations, on stairs ground floor, on stairs mezzanine floor, ffl datum, bars mk. xx to be bent on site to suit and resin grouted into ground bearing slab min. embedment, no., as follows, to bs, of and maximum ratio of, british standard code of practice., specifications., unless noted otherwise, to all reinforcement, notes, minimum lap to be bar dia., reinforcement listed on bar bending schedule, concrete to b.s. with minimum cement content, all materials and workmanship to be in accordance, concrete covers to reinforcement to be, all reinforcement to be high yield, all insitu concrete works to be in grade, with the requirements of the latest relevant, relevant architect’s and engineer’s drawings and, this drawing is to be read in conjunction with all, bottom mat bottom layer, ar alternatively reversed, as alternatively staggered, ap alternatively placed, no. bars in string, mild steel, high yield type, bar diameter, bar mark, bar centres, bottom mat layer, bottom mat bottom layer, ef each face, ff far face, nf near face, top mat layer, top mat top layer, abbreviations, additional, reinforcement details similar to section, additional, additional, reinforcement detailed on plan on ground floor
Raw text data extracted from CAD file:
| Language | English |
| Drawing Type | Detail |
| Category | Stairways |
| Additional Screenshots |
 |
| File Type | dwg |
| Materials | Concrete, Steel, Other |
| Measurement Units | |
| Footprint Area | |
| Building Features | |
| Tags | autocad, concrete, concrete stairs, construction, degrau, DETAIL, details, DWG, échelle, escada, escalier, étape, ladder, leiter, staircase, stairs, stairway, step, stufen, treppe, treppen |








