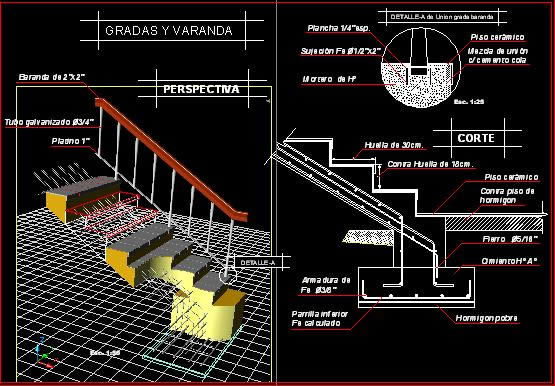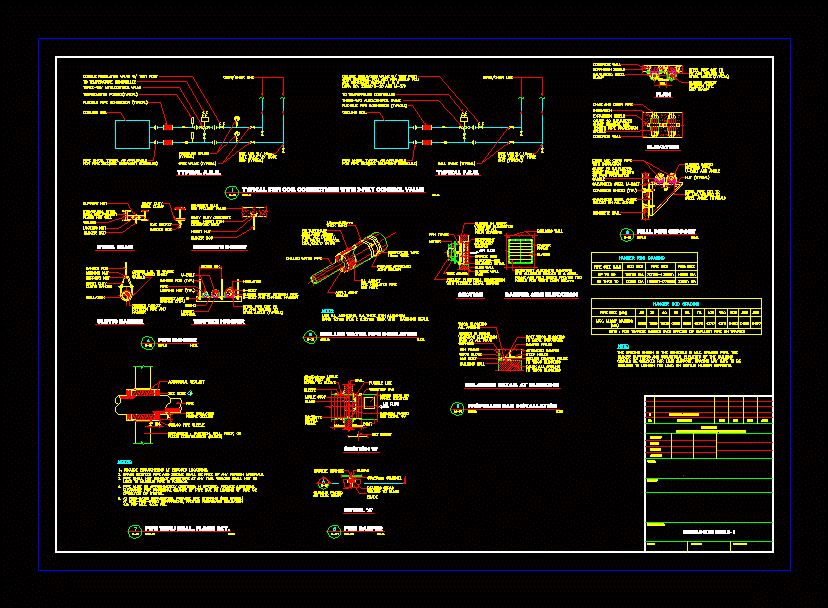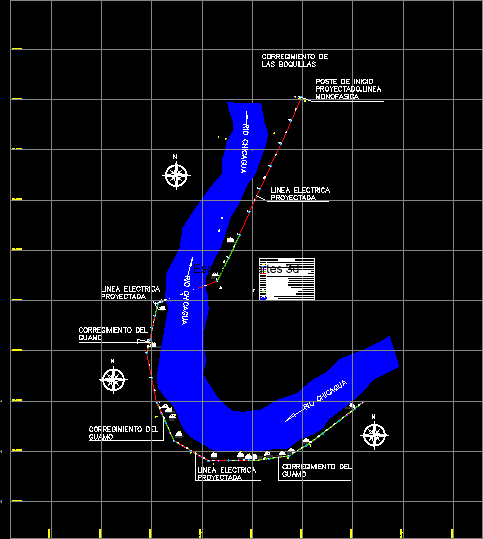Concrete Stairways Details DWG Detail for AutoCAD
ADVERTISEMENT

ADVERTISEMENT
Concrete Stairways Details –
Drawing labels, details, and other text information extracted from the CAD file (Translated from Spanish):
bylayer, global, armor of faith, bottom grill calculated, iron, Foundation, poor concrete, Esc., against concrete floor, ceramic floor, griddle, holding faith, ceramic floor, bond cement cement mixture, mortar of hº, Esc., galvanized pipe, railing, platinum, balcony stairs, of union grada railing, perspective, cut, trace of, against footprint
Raw text data extracted from CAD file:
| Language | Spanish |
| Drawing Type | Detail |
| Category | Stairways |
| Additional Screenshots |
 |
| File Type | dwg |
| Materials | Concrete |
| Measurement Units | |
| Footprint Area | |
| Building Features | |
| Tags | autocad, concrete, degrau, DETAIL, details, DWG, échelle, escada, escalier, étape, ladder, leiter, staircase, stairway, stairways, step, stufen, treppe, treppen |








