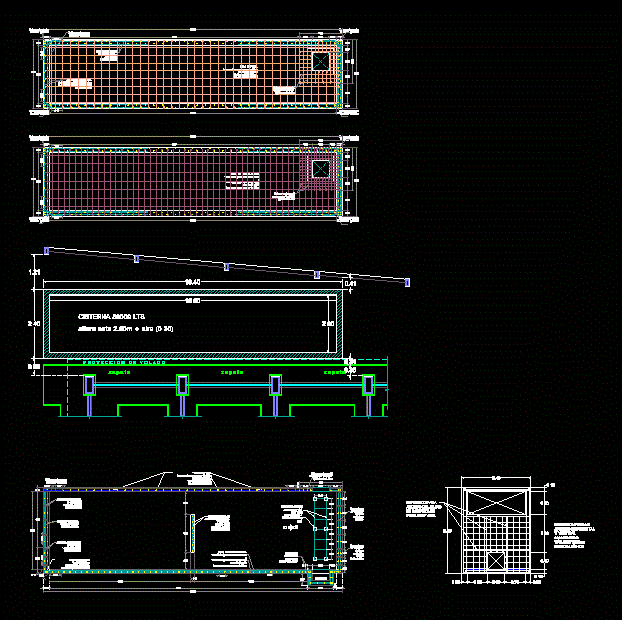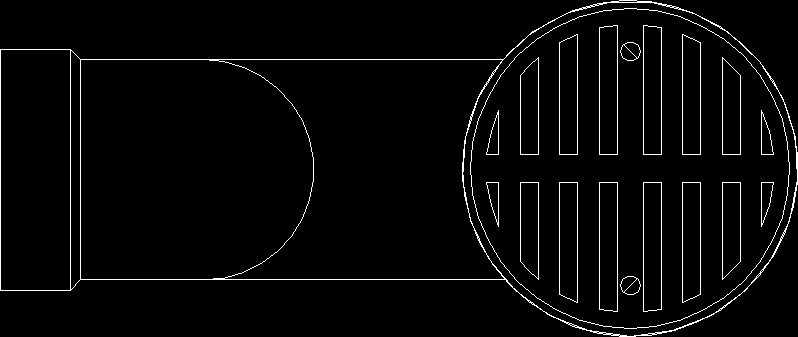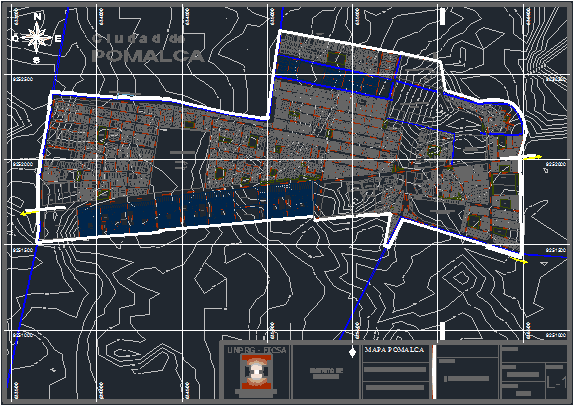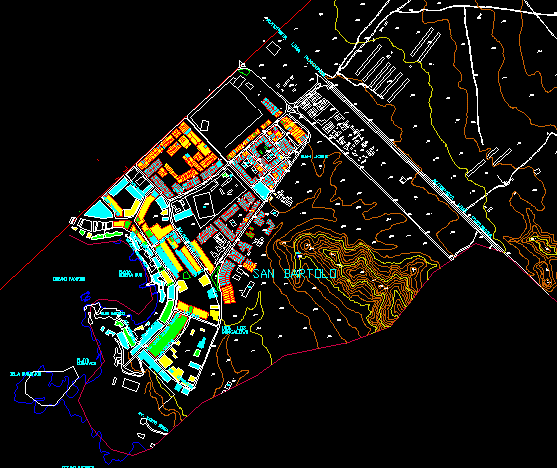Concrete Tank DWG Block for AutoCAD

PLANT STRUCTURE; FOUNDATIONS
Drawing labels, details, and other text information extracted from the CAD file (Translated from Spanish):
Reinforced bottom slab: short lengthwise in two layers solid slab with thickness of, Wall breaking vertical horizontal armed in two beds, Carcamo, Reinforce carcamo contour with, Staircase marine angle of pipe with mechanical plate of, Reinforcement for access to the extra breakwater wall, Wall breaking vertical horizontal armed in two beds, Lts., Net air, Reinforce carcamo contour with, Solid slab lid slab with thick grille arming rod in both directions, Horizontal double-armed, Vertical reinforcement to three bolillo in two layers, Corner, Reinforce the registration boundary with, Corner, Horizontal double-armed, Vertical arming in two layers, Horizontal double-armed, Solid slab lid slab with thick grille arming rod in both directions, Reinforce end with, Reinforce the registration boundary with, Reinforced bottom slab: short lengthwise in two layers solid slab with thickness of, Corner, Corner, Vertical separators, Separators in both directions, Corner around the wall between the bottom slab
Raw text data extracted from CAD file:
Drawing labels, details, and other text information extracted from the CAD file (Translated from Spanish):
Reinforced bottom slab: short lengthwise in two layers solid slab with thickness of, Wall breaking vertical horizontal armed in two beds, Carcamo, Reinforce carcamo contour with, Staircase marine angle of pipe with mechanical plate of, Reinforcement for access to the extra breakwater wall, Wall breaking vertical horizontal armed in two beds, Lts., Net air, Reinforce carcamo contour with, Solid slab lid slab with thick grille rod reinforcement in both directions, Horizontal two-layer assembly, Vertical reinforcement to three bolillo in two layers, Corner, Reinforce the contour of the record with, Corner, Horizontal two-layer assembly, Vertical arming in two layers, Horizontal two-layer assembly, Solid slab lid slab with thick grille rod reinforcement in both directions, Reinforce end with, Reinforce the contour of the record with, Reinforced bottom slab: short lengthwise in two layers solid slab with thickness of, Corner, Corner, Vertical separators, Separators in both directions, Corner around the wall between the bottom slab
Raw text data extracted from CAD file:
| Language | Spanish |
| Drawing Type | Block |
| Category | Water Sewage & Electricity Infrastructure |
| Additional Screenshots |
 |
| File Type | dwg |
| Materials | Concrete, Other |
| Measurement Units | |
| Footprint Area | |
| Building Features | Car Parking Lot |
| Tags | autocad, block, concrete, distribution, DWG, fornecimento de água, foundations, kläranlage, l'approvisionnement en eau, plant, structure, supply, tank, treatment plant, wasserversorgung, water |








