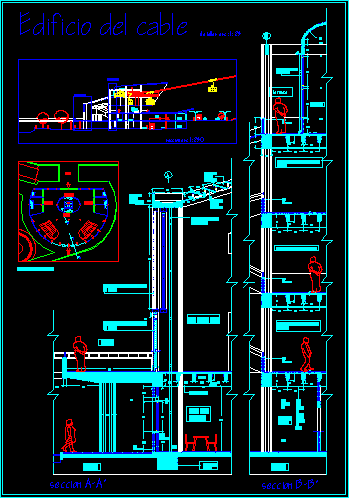Concrete Water Tank – Details DWG Detail for AutoCAD
ADVERTISEMENT

ADVERTISEMENT
Concrete Water Tank – Details
Drawing labels, details, and other text information extracted from the CAD file (Translated from Spanish):
acot: m., cut b – b ‘, cut c – c’, reinforced foundation slab, lower bed, tower columns, no., inches, cm., elevation and reinforcement according to cut a-a ‘, acot .: m., rev., description, for construction, date, by, vo. bo., key, scale:, indicated, revision:, dimensions :, drawing number, date :, reference drawings, revised :, mpp, approved :, project :, drawing :, signature :, rcc, place :, name of the plane:, foundation, superstructure and details of the storage tank, old road minatitlan, towards minatitlan, towards coatzacoalcos, urbanization, north, sketch of location, without esc
Raw text data extracted from CAD file:
| Language | Spanish |
| Drawing Type | Detail |
| Category | Industrial |
| Additional Screenshots |
 |
| File Type | dwg |
| Materials | Concrete, Other |
| Measurement Units | Metric |
| Footprint Area | |
| Building Features | |
| Tags | à gaz, agua, autocad, concrete, DETAIL, details, DWG, gas, híbrido, hybrid, hybrides, l'eau, reservoir, tank, tanque, wasser, water |








