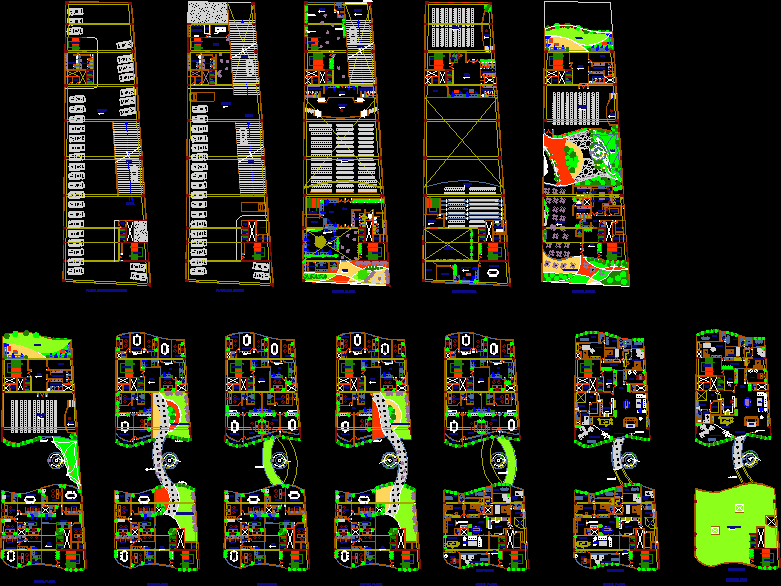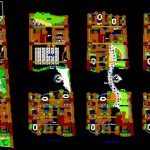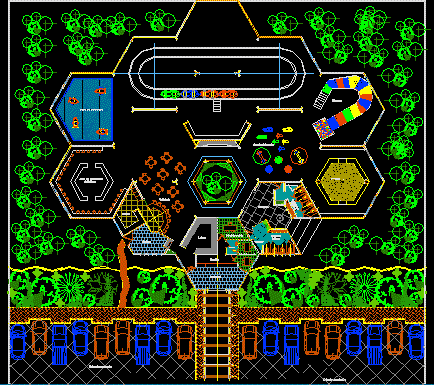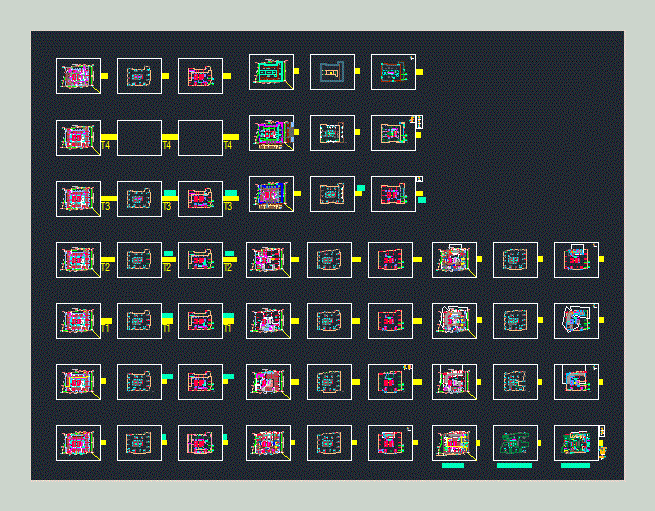Condominium DWG Block for AutoCAD

Planimetria and Plant Condominium
Drawing labels, details, and other text information extracted from the CAD file (Translated from Spanish):
secretary, bedroom, service, estractor, tg, stairs, management, hall, room, stove, tv, elevator, penthouse, trash chute, kitchen – bar, storage, laundry, bathroom, private hall, studio, walk in closet, bedroom main, terrace, games room, garden terrace, access to bridge, pent house, roof garden, lower floor of the basement, ss.hh men, ss.hh women, forklifts, restaurant, basement floor, unloading area, group, force box, cto. pumps, electrogen, ticketing, cto. cleaning, ss.hh disc., living, foyer, main room, women’s changing rooms, stand, men’s changing rooms, first floor, meeting room, administration, address, waiting room, cto. projection, mezzanine, double height, second floor, box, kitchen, office, cto.basura, pantry, cto. cold, third floor, work area, accounting, fourth floor, meeting room, fifth floor, sixth floor, seventh floor, eighth floor, patio, ramp, control, entry, empty, dirty dishes, laundry area, prepared, prep . of salads, cooking, served, prep. juices, drinks, stressed, digitalization, terrace, balcony, dining room, basement, ninth floor, tenth floor
Raw text data extracted from CAD file:
| Language | Spanish |
| Drawing Type | Block |
| Category | Hotel, Restaurants & Recreation |
| Additional Screenshots |
 |
| File Type | dwg |
| Materials | Other |
| Measurement Units | Metric |
| Footprint Area | |
| Building Features | Garden / Park, Deck / Patio, Elevator |
| Tags | accommodation, autocad, block, casino, condo, condominium, DWG, hostel, Hotel, multifamily, planimetria, plant, Restaurant, restaurante, spa |








