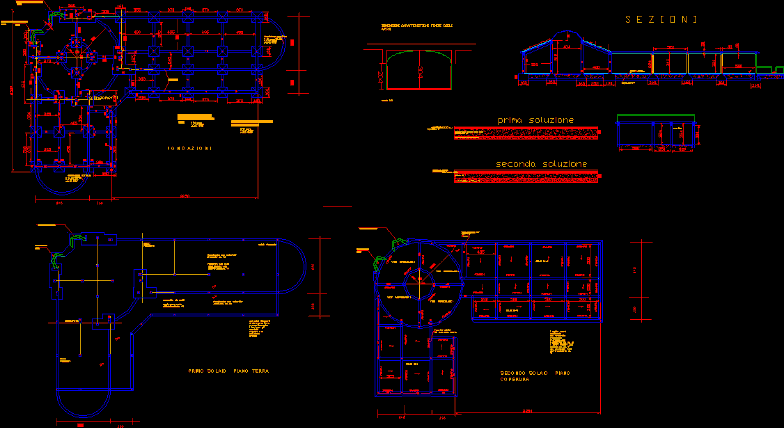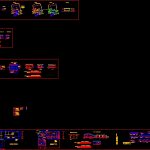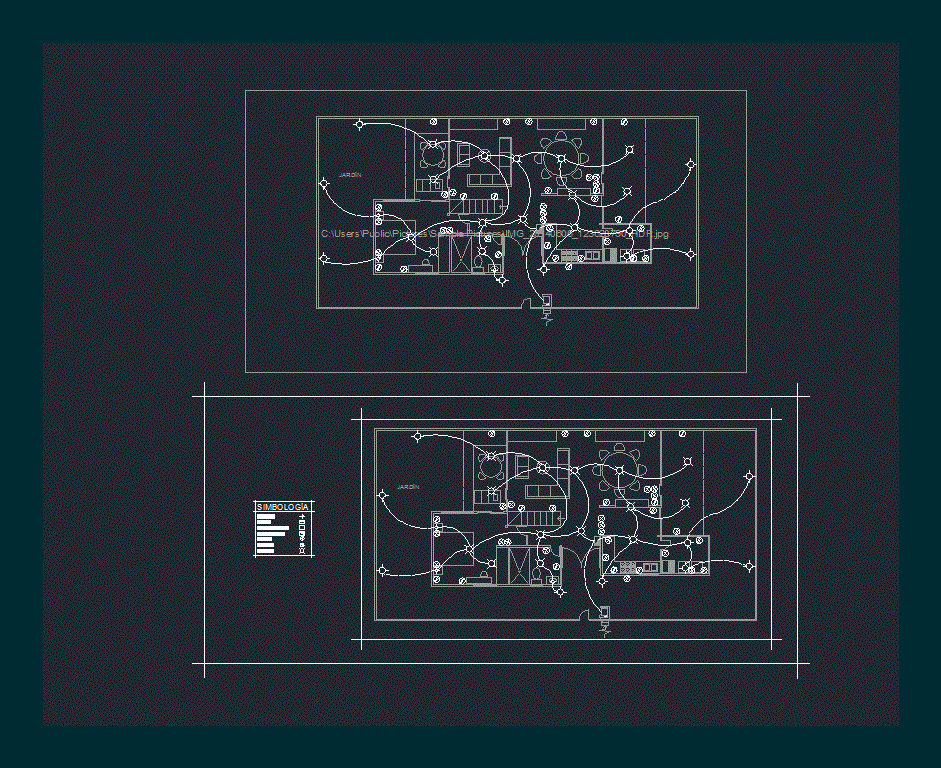Condominium–Foundations, Structures, Details DWG Plan for AutoCAD

Plan foundations – structures – details
Drawing labels, details, and other text information extracted from the CAD file (Translated from Italian):
wall type, garage, retaining wall basement, floor cavity lowered where necessary, bracket wall containment, longitudinal irons, drawing, libya, executive drawings, residential complex, offices-services, construction, town of tripoli, primarching srl, prospect a, family , external infill panels internal partitions, floor, interior fixtures, internal fixtures, door, external window frames, type a, particle, plaster, particular window threshold, useful perimeter surfaces, bathroom, type b, patio doors, pool side, wc, shelf above the side, brackets, shelf above door, beam, shelf above fixtures, for all constructions, water collection, retaining wall, ca containment wall, basement, ground floor, section, concrete slab and electro-welded mesh, gravel layer, retaining wall perimeter, paretine ca, variable length, step detail, staircase detail, oven room p iscina, furnace foundations and services, armor, infill services and oven, worktop, oven, shower, roof, elevation, continuous foundation, fence wall, section bb, section aa, curb foundation, pillars, shelf, extend inside floor, floor slab, foundations, second floor roof, first floor ground floor, lowered floor, first solution, second solution, elevation b, elevation c, section yy, section xx, foundations, construction details, first floor ground floor, second floor roofing, pillar, plinth, second floor covering, extending into the attic, porch, drain outlet hole and internal water supply, extending into the attic, preparing for paretina ca, manor house, alignments, beams according to floor cover, beam, finished features of the arches on the second floor, insert the onboard shelf, section aa, section bb, so lowered floor, in the lowered floors, the holes must first be made for the sewage drains and the water additions, s and z i or n, f o n d a z i o n, first floor, ground floor, paretina c.a., second floor, roofing, porch, finished floor
Raw text data extracted from CAD file:
| Language | Other |
| Drawing Type | Plan |
| Category | Construction Details & Systems |
| Additional Screenshots |
 |
| File Type | dwg |
| Materials | Concrete, Other |
| Measurement Units | Metric |
| Footprint Area | |
| Building Features | Deck / Patio, Pool, Garage |
| Tags | autocad, base, condo, details, DWG, FOUNDATION, foundations, fundament, HOUSES, plan, structures |








