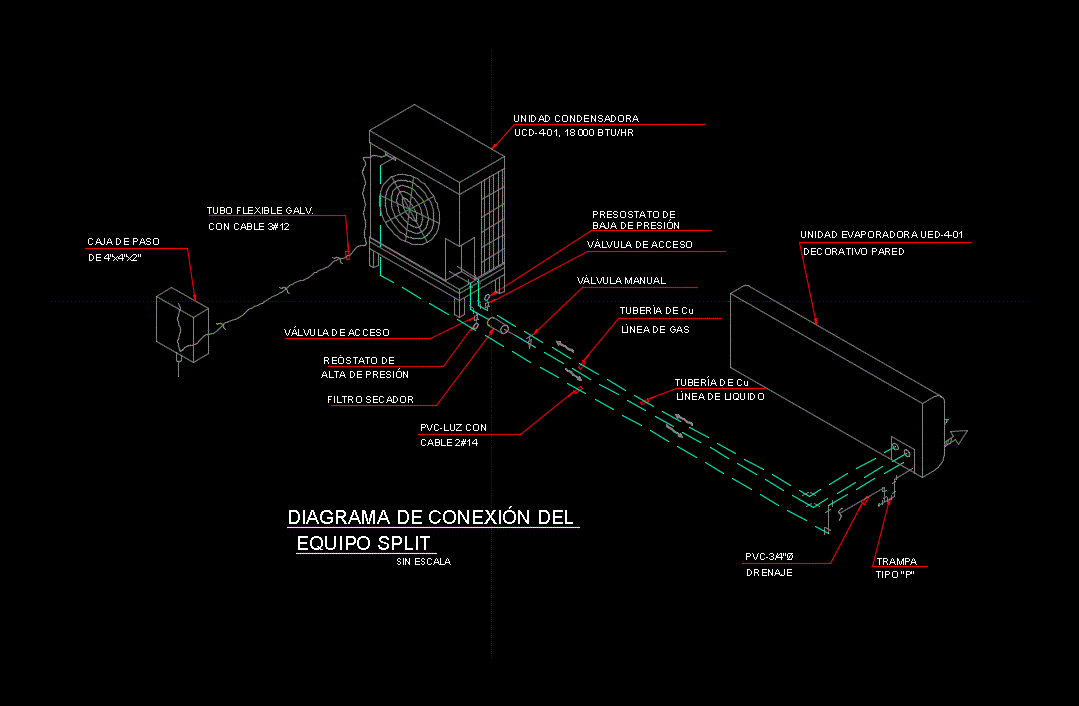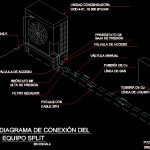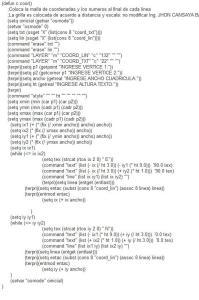Connection Detail Of Minisplit DWG Detail for AutoCAD
ADVERTISEMENT

ADVERTISEMENT
The contents of this file shows a diagram of the connection of a split specifying each of the unions for proper operation
Drawing labels, details, and other text information extracted from the CAD file (Translated from Spanish):
high pressure, rheostat, pressure switch, access valve, low pressure, pipe of cu, condensing unit, pass box, flexible hose galv., With cable, gas line, liquid line, pipe of cu, evaporator unit, sewer system, dryer filter, with, cable, connection diagram of the, unscaled, trap, manual valve, decorative wall, split computer, kind
Raw text data extracted from CAD file:
| Language | Spanish |
| Drawing Type | Detail |
| Category | Climate Conditioning |
| Additional Screenshots |
 |
| File Type | dwg |
| Materials | |
| Measurement Units | |
| Footprint Area | |
| Building Features | |
| Tags | air conditioning, air conditionné, ar condicionado, autocad, connection, DETAIL, diagram, DWG, file, klimaanlage, minisplit, operation, proper, shows, split, unions |







