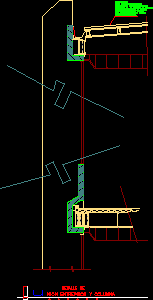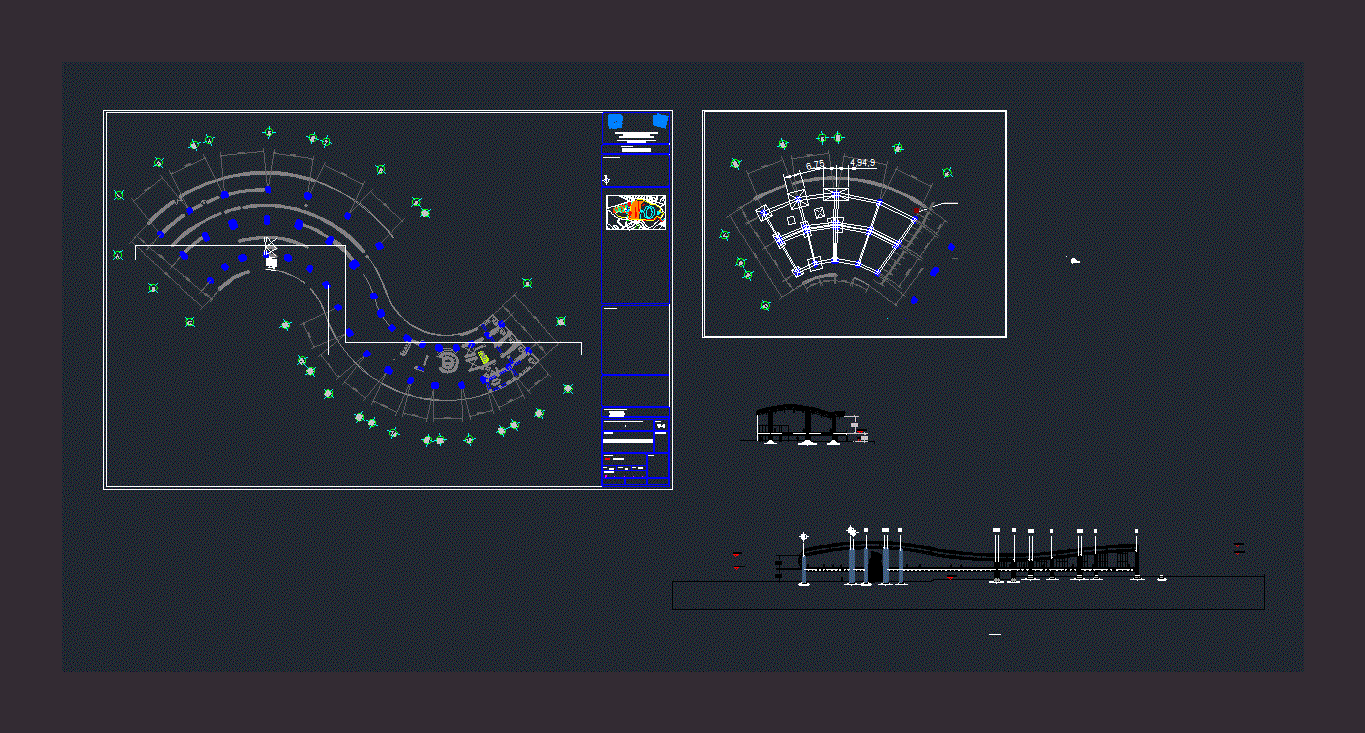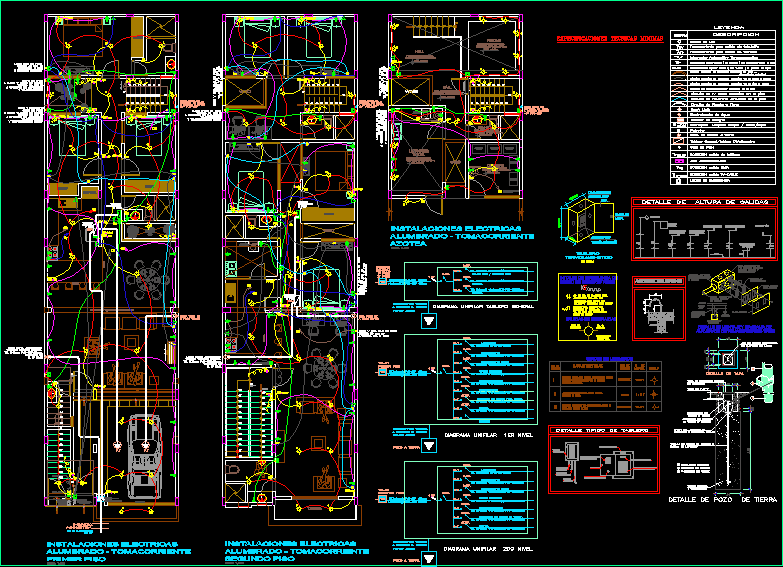Connection Entresol Of Steel And Column DWG Detail for AutoCAD
ADVERTISEMENT

ADVERTISEMENT
Detail connection steel entresol and column
Drawing labels, details, and other text information extracted from the CAD file (Translated from Spanish):
Nion column mezzanines, detail of, Multitep, Two-ply polyurethane steel, Panel formed with a core, Inner face with primary epoxy, Type repainted on the face, With hard plus in the, With length of m., Galvanized lime. Forming an element
Raw text data extracted from CAD file:
| Language | Spanish |
| Drawing Type | Detail |
| Category | Construction Details & Systems |
| Additional Screenshots |
 |
| File Type | dwg |
| Materials | Steel |
| Measurement Units | |
| Footprint Area | |
| Building Features | Car Parking Lot |
| Tags | autocad, column, connection, DETAIL, DWG, entresol, stahlrahmen, stahlträger, steel, steel beam, steel frame, structure en acier |








