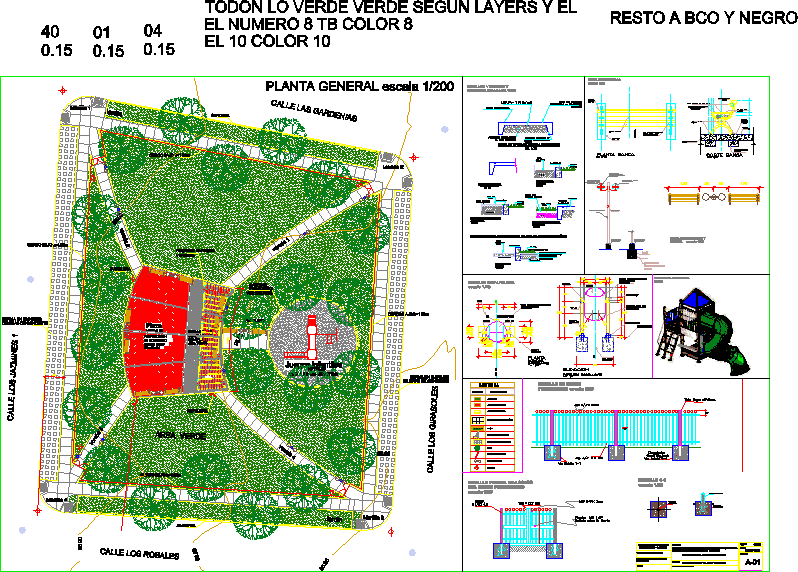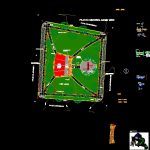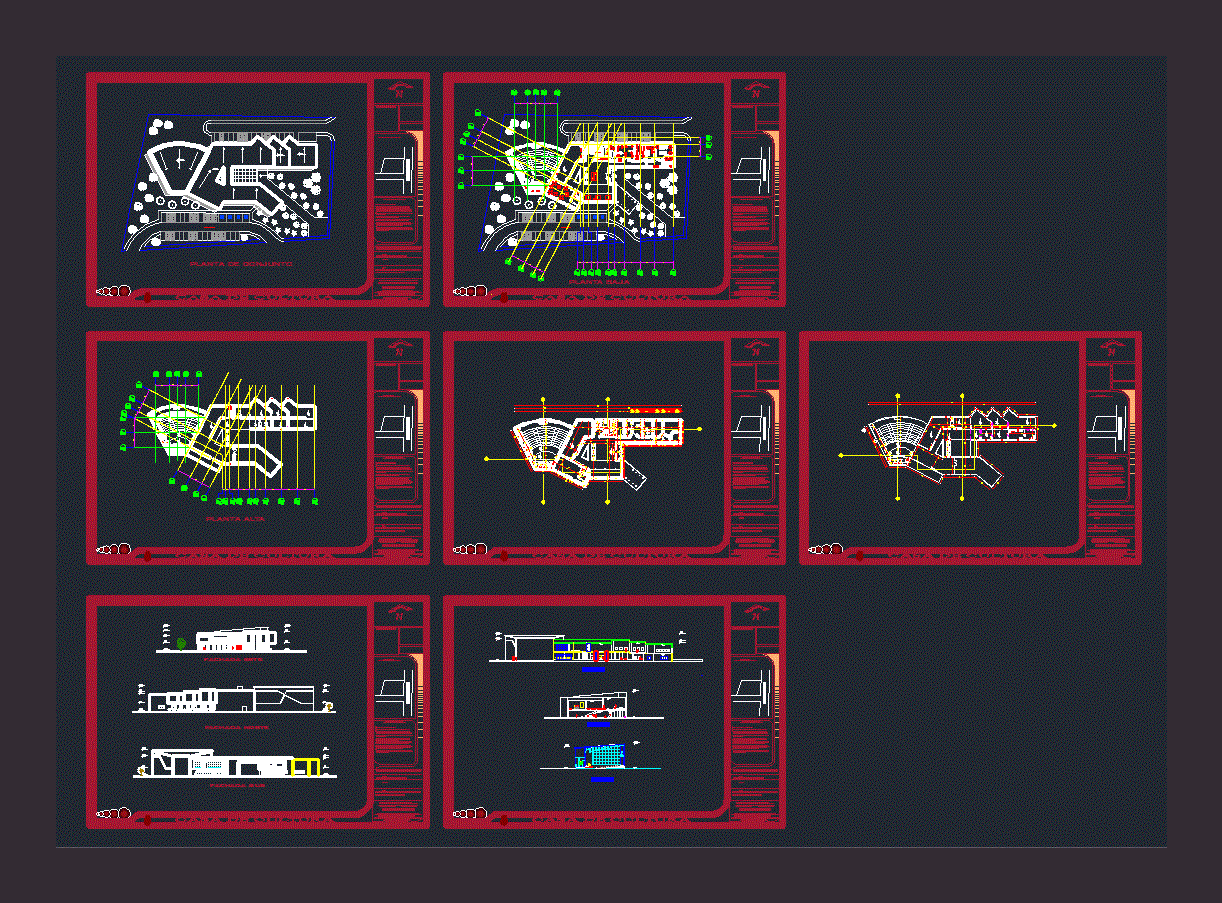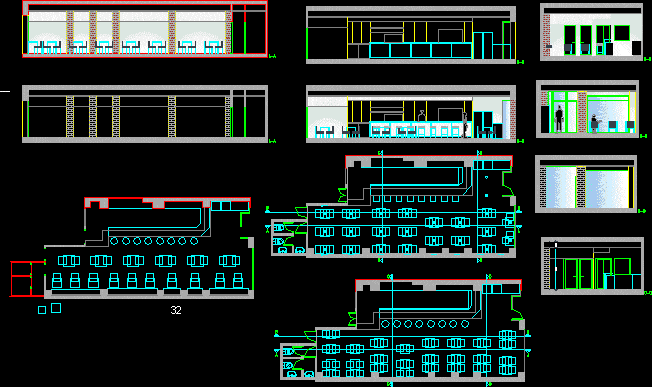Cono Sur Recreation Park Lima DWG Plan for AutoCAD

PLAN RECREATION PARK AND TECHNICAL DETAILS IN THE SOUTHERN CONE OF LIMA PARK, GREEN AREAS, GARDEN
Drawing labels, details, and other text information extracted from the CAD file (Translated from Spanish):
caravista formwork without tarrajear, circular columneta ecnofrado metal caravista, elevation, plant, breaker, finish, paper, playground, plaza, sardinel, concrete gras, berma blocks, garden, green area, green area, adoqune concrete, concrete sardinel, burnished polished cement sidewalk, bench, ramp for the disabled, pergola projection, concrete gras blocks, legend, description, tree, concrete test tubes, proposed streetlight, symbol, tipping bin, washer, without cover, bruña, handle, for drainage, axis, concrete sidewalk, swinging, dark green, liquid drainage, color epoxy paint, floor: polished concrete, dark green, concrete cobblestone detail, pedestrian walkway, garden, compacted earth, variable, paved floor, longitudinal grinding, typical detail of sardinel, in area of hammers, techniques, typical interior sidewalk detail, rubbed wear layer – semi-polished burnished, according to specifications, subr Asante compactada, adoquin floor, concrete, red color, gray color, synthetic grass floor, structures, npt. paved floor, exterior, lighting supply, nyy cable for the, soldier on the door, detail of sardinel, banked, track, pavement, detail of blocks of gras with, lateral berm, berm with, blocks of gras, sidewalk, street sunflowers, calle las gardenias, calle los rosales, seat wood, plant bench, back, wood, cast iron structure, anchor bolt, concrete, proy. base, bench axis, dark green epoxy, paint finish, epoxy paint, bench cut, concrete die, backing wood, adoquin, see detail, see detail, grass detail, synthetic, uv stabilized polyethylene with reinforcement, sand filler type silica, or dry quartz, grass installation detail in children’s play area, game detail for children, improvement program, neighborhoods – mvcys, laminate:, project :, plan of :, south villa park plant and details, design :, date :, scale :, responsible professional :, construction of vehicle access roads, pedestrian, and improvement of parks and gardens, district of san juan de miraflores, urban development manager :, sub manager of projects and management, territory:, green green color according to layers and the rest to bco and black
Raw text data extracted from CAD file:
| Language | Spanish |
| Drawing Type | Plan |
| Category | Parks & Landscaping |
| Additional Screenshots |
 |
| File Type | dwg |
| Materials | Concrete, Wood, Other |
| Measurement Units | Metric |
| Footprint Area | |
| Building Features | Garden / Park |
| Tags | amphitheater, autocad, details, DWG, green, lima, park, parque, plan, recreation, recreation center, southern, technical |








