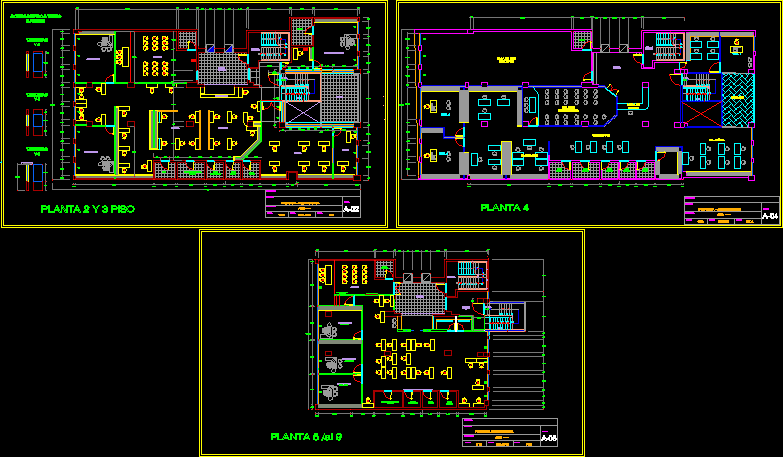Conservatory Of Music DWG Block for AutoCAD

Is a conservatory of music based on the note sun in an architectural conceptualization. In l auditorium which includes; individual classrooms for strings; air; percussion and woods; besides having areas choirs; coffee shop; dining room; administrative area; etc .
Drawing labels, details, and other text information extracted from the CAD file (Translated from Spanish):
trenches, mazatan, sahuaripa, guaymas, carlos, san, splice, vicam, potam, bacum, the colorada, tesopaco, rosario, quiriego, bacanora, onavas, san, javier, grande, suaqui, soyopa, yecora, arivechi, de jesus, san felipe, huepac, san miguel, horcasitas, deep well, pesqueira, carbo, ures, rayon, baviacora, opodepe, querobabi, benjamin hill, aconchi, banamichi, cucurpe, san pedro, cave, pesqueira, villa, tepache, The Timer, Sunday, holy, taraices, divisaderos, Moctezuma, Cumpas, Arizpe, Garcia, Nacozari, Villa Hidalgo, Huasabas, Granados, Bacadehuachi, Huachinera, Bacerac, United States of North America, San Luis, Rio Colorado, tubutama, sonoyta, crag, port, pitiquito, caborca, oquitoa, altar, atil, walnuts, magdalena de kino, santa ana, imuris, saric, santa cruz, cananea, agua prieta, bacoachi, buenavista, borders, naco, natora, chiuhaua , bavispe, nacori boy, golfodecalifornia, sonorous state, cd.obregon, dead syrian, navojo a, juarez, huatabampo, etchojoa, villa, alamos, camoa, hermosillo, -name of the project-, location, references, professor, projection, arch. cuauhtémoc garcía sanz, palomarez barrier n. berenice, vizcaya university of the americas, architecture degree, architecture workshop iv, revisions, date, observations, type of plan, no. of plane, name of the plane, architectural plan, location, avenue sérdan and xv, center colony., cd. guaymas sonora., project, type of work, new, surface of the land, scale, music conservatory, Aztec hope, román guerrero daniel guillermo, ruiz romero sergio alejandro, bird xvii, fray ivo toneck, enrique clausen street, iv naval zone, walk Alvaro Ogon, Adolfo de la Huerta, dr. edmundo ramos castro, alfonso iberri, francisco navarrete, first level floor, elevation plan, ground floor, second level floor, floor plan, address, wc-h, reception, administration, waiting room, school control, lobby, warehouse, hall, cafeteria, kitchen, adapted elevator, wc-m, classroom, mirror, music library, cupboard, garden, percussion minor, percussion, foyer, stage, up, auditorium, tuba classroom, low, kitchenette, accounting, a colactor , floor slab of armed concrete, parapet, closing procollection, asphalt impermevilizante, filler of tepetate apizonado, bricks type petatillo joined with mortar cement sand, escovillado of cementoarena, strainer for parapet, south facade, north facade, reception adminitration, director, ceiling , evaluation room, human resources, choir of tenors, choir baritos grave, bathrooms, rooftop
Raw text data extracted from CAD file:
| Language | Spanish |
| Drawing Type | Block |
| Category | Entertainment, Leisure & Sports |
| Additional Screenshots |
 |
| File Type | dwg |
| Materials | Concrete, Wood, Other |
| Measurement Units | Metric |
| Footprint Area | |
| Building Features | Garden / Park, Elevator |
| Tags | architectural, Auditorium, autocad, based, block, cinema, DWG, includes, music, sun, Theater, theatre |






