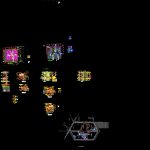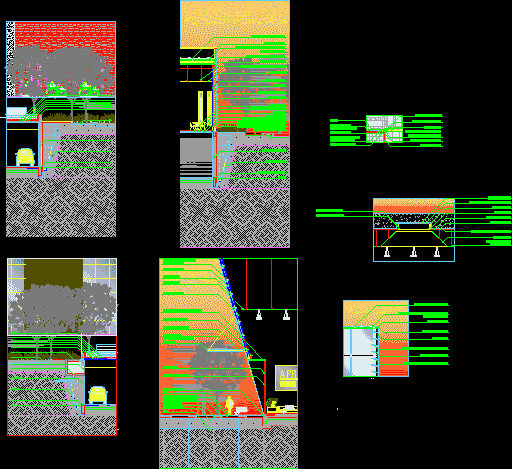Construct Details DWG Detail for AutoCAD

Details of a multifamily building of 5 floors.
Drawing labels, details, and other text information extracted from the CAD file (Translated from Spanish):
red, yellow, green, cyan, magenta, blue, white, textures colors decimals, rest, variable according to scale, color, dbr, beginning point drain, end point drain, students: strap ruiz, roberto, zegarra san roman, nadia, rodriguez garcia, jean, levaggi brown, mauricio, teachers :, arq. jose carlos bendezu soto, arch. eduardo palacios ubilluz, arq. javier elice navarro, plan :, project :, course :, scale :, lamina :, date :, ing. roberto machicao relis, ing. luis del carpio canepa, ing. lucio montoya espinoza, multifamily building, finished south elevation, access, exit, dp., garbage room, ventilation projection, basement, lih, cistern, pump room, iii, vii, viii, scale, semisotano plant, cement, waterproofed, floor polished cement, polished cement, against zocalo, concrete special finish, track floor, grooved concrete, floor ramp, floor path, line parking, oil paint, cto. of pumps, base, foot valve, electric pump, impulsion, electric pumps, hydropneumatic, eq., cistern plant, c – c ‘cut tank, waterproofed cement wall, waterproof concrete roof, exposed concrete, plaster and mix, aluminum, gutter with grid, habano color, pump chamber, porcelain potenza, counterthrust, waterproof cement floor, indicated, ceiling plant, design angle, vd-bd, vv-sv, bd-sv, gutter, with grid, semi-basement floor, polished cement , cut aa, dd cut, anchorage to structure, tarrajeo of wall, round steel tube, expander tarugo, anchorage to welded structure, basement floor, east elevation finishes, jr. huascar, lp, property limit, floor detail first floor, floating staircase attached to wall, existing lighting pole, enameled porcelain, matte brown potenza, color blue beteado, matte milan rough gray, yellow color beteado, porcelain, glue, false floor, yellow polished cement, steel mesh, subfloor, cover, forge, street, garden, sardinel, sidewalk, compacted earth, track, substrate, drainage, insulation, impermeabilizing membrane, subfloor, slab, drain, cut aa ‘finishes, sidewalk , cut bb ‘details, hall, deposit, south elevation finishes, elevation this finishes, exposed concrete, color of the material, reinforced concrete slab, concrete slab, armed, pine green color, american colors, yellow beteado, beams, brown arizona, color porcelain, celima, blue color, white color, victor, waterproof concrete, plant roof finishes, a – a cut finishes, b – b cut finishes, affirmed and compacted terrain, level land and compa ctado, cover unit on ceilings, smooth confectioner, weight:, lightening unit on roofs, flexotraction resistance, asphalt waterproofing, mud cake base, lightweight unit, masonry unit on walls, tambourine with stripes, laundry, bedroom main, kitchen, stoneware rossello, detail floor garbage room, detail staircase rest, steel mesh, without true magnitude, cut diagonal beam, polished concrete finish wall textured panel, study, living room, dining room, guardian, duct, s- cleaning, gas, detail c, detail d, detail a, detail b, floor finish, polished and burnished cement counterthrust beige yellow color, stair detail
Raw text data extracted from CAD file:
| Language | Spanish |
| Drawing Type | Detail |
| Category | Construction Details & Systems |
| Additional Screenshots |
 |
| File Type | dwg |
| Materials | Aluminum, Concrete, Masonry, Steel, Other |
| Measurement Units | Metric |
| Footprint Area | |
| Building Features | Garden / Park, Parking |
| Tags | autocad, building, construction details section, cut construction details, DETAIL, details, DWG, floors, multifamily |








