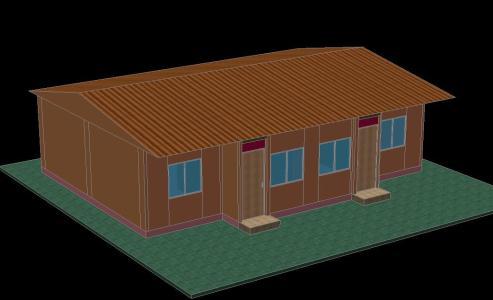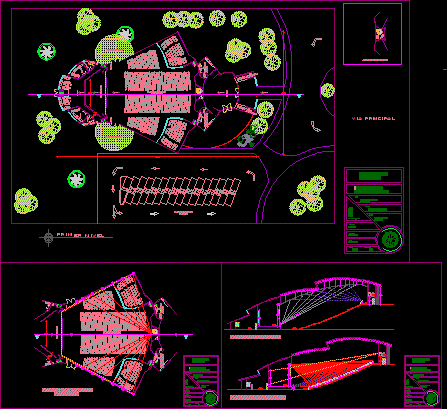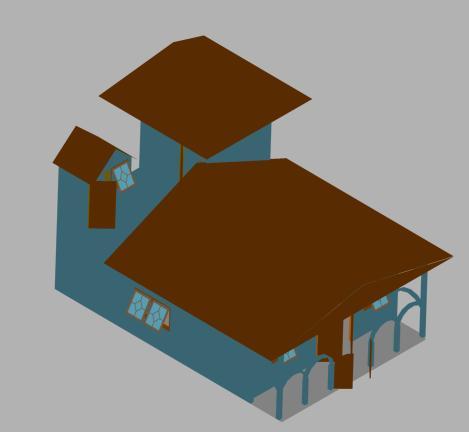Construction Of Classroom And Improving Sanitation At The National University Of Trujillo DWG Block for AutoCAD
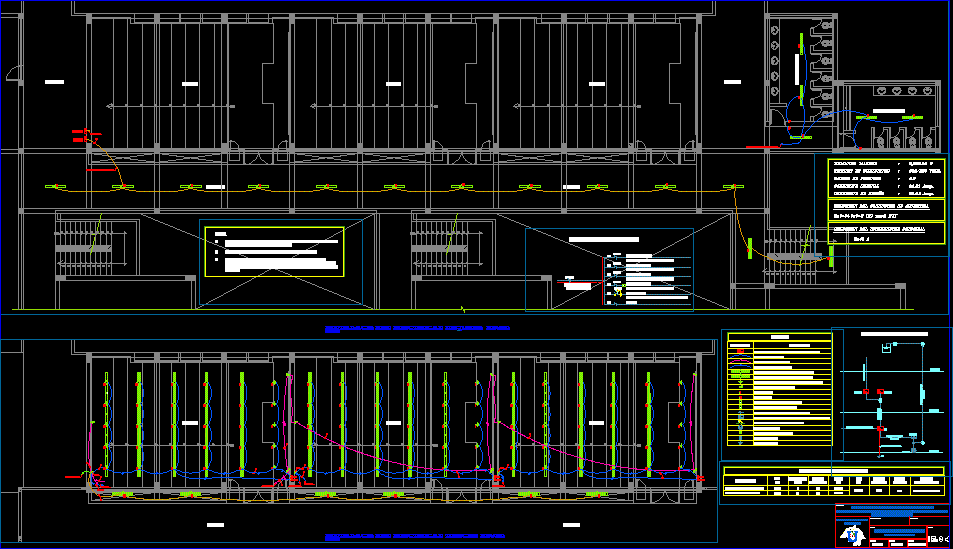
Plane of electric installations at National University of Trujillo
Drawing labels, details, and other text information extracted from the CAD file (Translated from Spanish):
hallway, passage, ss.hh. men, ss.hh. women, splices with existing circuit, comes from circuit existecte, receptacles, maximum demand, supply voltage, power factor, design current, selection of the connection conductor, selection of the main switch, nominal current, description, existing connection, according to circuit , assembly of electrical panels, outdoor lighting, legend, metal distribution board according to a single-line diagram, ceiling recessed circuit, recessed circuit in floor or wall, number of cables in a busway., simple socket with earth connection ., simple switch., triple switch., automatic switch for water level., thermomagnetic switch of specified specification., thermomagnetic switch of specification indicated recessed in box., indicated differential switch of specification., output for electric pump., step box octagonal., earthing hole., reservation, project :, revised :, sheet :, plane :, scale :, indicated , electrical installations first and second level, national university of trujillo, drawing :, date :, lombardi
Raw text data extracted from CAD file:
| Language | Spanish |
| Drawing Type | Block |
| Category | Schools |
| Additional Screenshots |
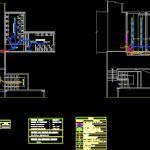 |
| File Type | dwg |
| Materials | Other |
| Measurement Units | Metric |
| Footprint Area | |
| Building Features | |
| Tags | autocad, block, classroom, College, construction, DWG, electric, improving, installations, library, national, plane, Sanitation, school, trujillo, university |



