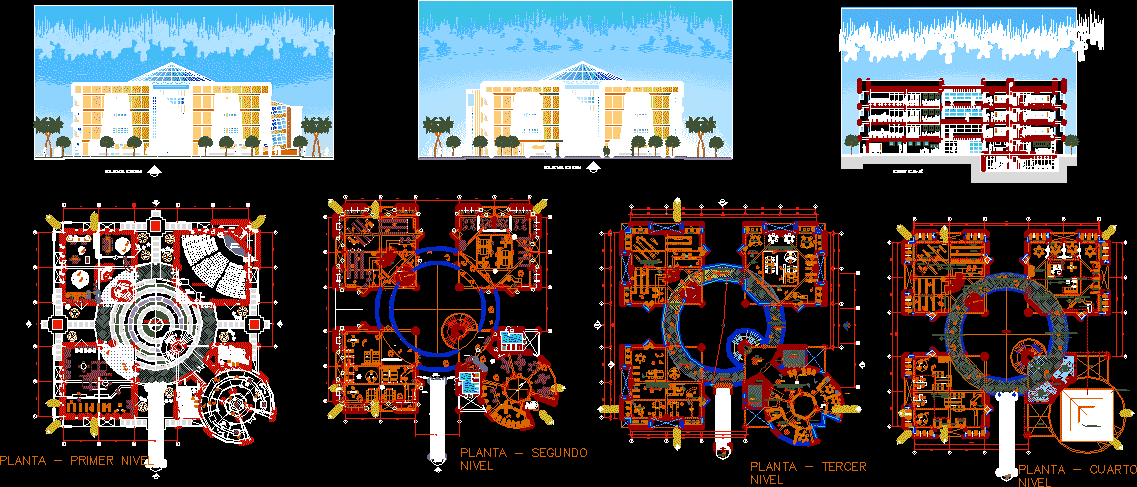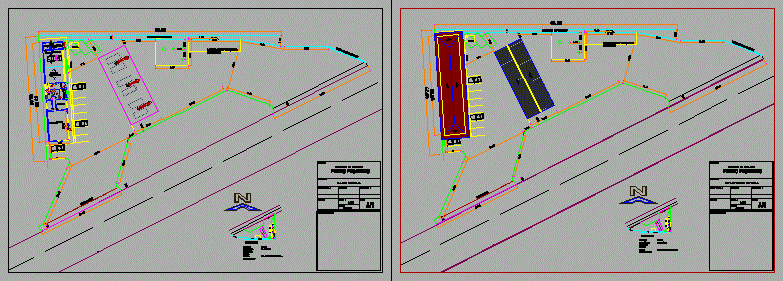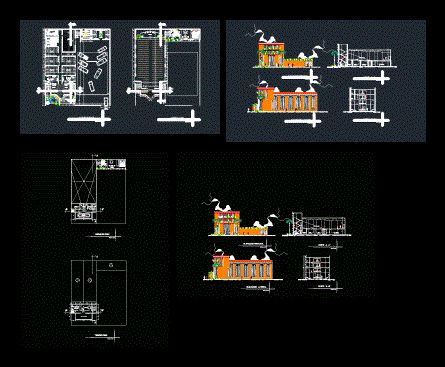Construction Of Classrooms At Ie 02 1570 – Angasmarca DWG Block for AutoCAD

COLLEGE TRAINING CENTER FOR SIERRA Liberteña – TRUJILLO.PERU
Drawing labels, details, and other text information extracted from the CAD file (Translated from Spanish):
alt, n.m., region, cajamarca, property of third parties, gutter, proy. ceiling, built-in laundry, floor urinal, ss. H H. males, ss. H H. ladies, eternit ceiling projection, dining room, kitchen, recreational games, main entrance, angasmarca, santiago de chuco, scale :, freedom, district :, province :, department :, location:, location :, date :, plane: , project:, owner:, district, storm drain, address, indicated, scale:, date:, sheet:, construction:, project:, location:, cad:, floor:, square, finished, finished, classrooms, brick, rubbed and burnished cement, floors, polished and burnished cement, contrazocalo, polished cement, columns and beams, polished finish, exterior, interior, wall covering, metal structure, gray eternit cover, coverage, iron windows with glass, window security bars, national wooden doors with security bars, metal joinery, interior walls, paintings, exterior walls, glass, cathedral, general floor, vain, observations, national wooden door, p uertas, alfeizer, cant., windows, width, box of bays, high, frontal elevation, division of infrastructure, works, urban and rural development, bb court, sidewalk, ridge metal, concrete ticero, see detail, concrete gutter, metallic truss, rear elevation, tarred and painted wall, a – a cut, tarrajeo brick wall, architecture: elevations and cuts, finished floor level, column, structures, foundation beam, compacted filling, lateral elevation, proj. concrete gutter, mixing mortar, cement slate with three hands, green slate paint, brick wall, concrete ticero detail, king kon head, sand cement
Raw text data extracted from CAD file:
| Language | Spanish |
| Drawing Type | Block |
| Category | Schools |
| Additional Screenshots |
 |
| File Type | dwg |
| Materials | Concrete, Glass, Wood, Other |
| Measurement Units | Metric |
| Footprint Area | |
| Building Features | Deck / Patio |
| Tags | autocad, block, center, classrooms, College, construction, DWG, library, school, sierra, training, university |








