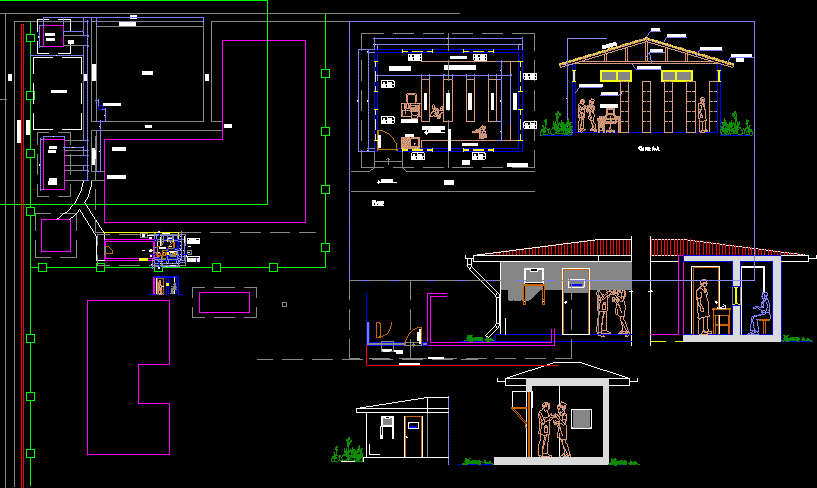Construction Detail Of Elevators In Plant DWG Plan for AutoCAD

Elevator Construction detail plan
Drawing labels, details, and other text information extracted from the CAD file (Translated from Spanish):
Cab control panel, Tactile arrival advisor the raised elevators on the floor, Floor level tactile indication on door frame, Vel. Close time of sec., Disabled lift: It was assumed that the place of maneuvers turns for the wheelchairs outside the shaft of each floor of the entrance in the direction of the rear exit of the elevator forward., Indicator for the blind. Light on wall control panel. Photoelectric cell to control movement of legs. Handrail on metal base sides., Ventilated palier in its two ends that allows the permanent ventilation. Ceramic floor joints of sufficient width for the rotation of a chair of the rapid appointment of people., Fire resistant door with opening in the exhaust direction. Solid wood cm double automatic closing with double glass of borosilicato intumescente mm sheet with ceramic joints. N.p.t., Fire resistant galvanized double-glazed steel sheet double-glazed borosilicate glass intumescent sheet carbon steel frame ceramic joints., Fire hydrant dim. Cm glass front door lock hose roll in special hemp fabric of long bronze unions. Portable bronze fire extinguisher, Common brick fire wall cm, Insulated firebox cm box, Special glasses for the glazing of firewalls will be used several float glasses intercalating an intumescent sheet that reacts with it becoming a film of refractory cells thus ensuring the sealing flames to the insulation obtaining resistance levels of up to minutes. To achieve a maximum will be installed on steel frames whose ceramic joints fibrosilicate plates cause thermal bridging breaks facilitate the expansion of the whole evenly.
Raw text data extracted from CAD file:
| Language | Spanish |
| Drawing Type | Plan |
| Category | Water Sewage & Electricity Infrastructure |
| Additional Screenshots |
 |
| File Type | dwg |
| Materials | Glass, Steel, Wood |
| Measurement Units | |
| Footprint Area | |
| Building Features | Elevator, Car Parking Lot |
| Tags | autocad, bombeiro, construction, d'incendie, DETAIL, DWG, elevator, ELEVATORS, feuerwehrmann, fire, firefighter, hidrantes instalação, hydrant, hydranten, incendio, installation feuer, installing fire, kläranlage, le feu d'installer, plan, plant, pompier, treatment plant |








