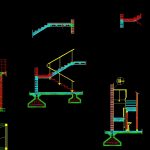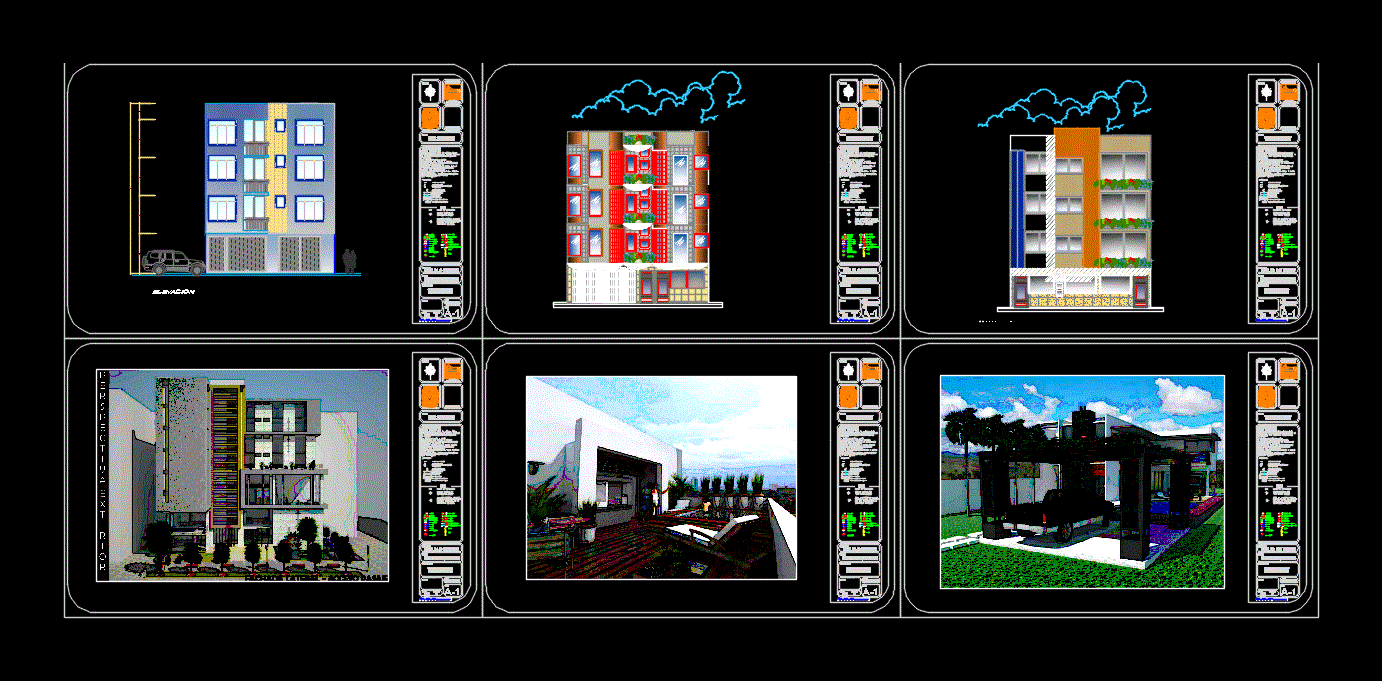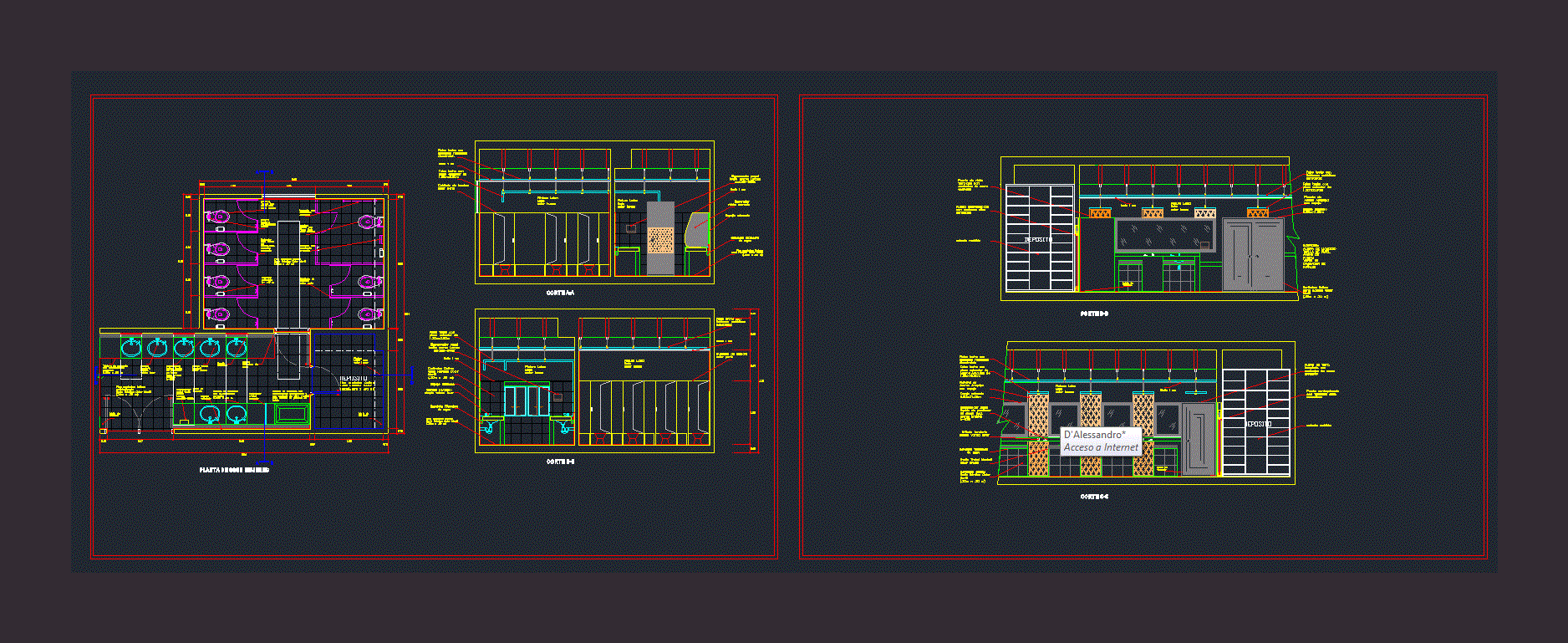Construction Detail Of Stairs DWG Detail for AutoCAD

Constructiion details of stair
Drawing labels, details, and other text information extracted from the CAD file (Translated from Spanish):
From estrivos, Granitic cm, Wooden step, seat, common, Granitic cm, Wooden step, common, Of compression of, poor, seat, common, Ceramic cm, prefabricated, Suspended white plaster, of distribution, principal, Of chained, natural, poor, seat, Cement, Stirrups, For ladder start, seat, Granitic cm, Wooden step, of distribution, principal, Stirrups, Of chained, common, Stirrups, Of chained, Of compression of, common, seat, Ceramic cm, prefabricated, Suspended white plaster, poor, Wooden step, Granitic cm, seat, poor, natural, of distribution, principal, of distribution, principal, Of armor, Wooden step, Granitic cm, seat, principal, of distribution, Scale ladder, scale, Of compression of, poor, seat, common, Scale ladder development, Scale start, Arrival scale, Rest stop, Distribution armor, Wooden step, common, Lag bolt, Wooden railing, Metal sheet, common, Of chained, Stirrups, Cement, seat, poor, natural, principal, of distribution, common, Metal sheet, Lag bolt, Wooden railing, Cut scale, Structural approach, Scale bar detail
Raw text data extracted from CAD file:
| Language | Spanish |
| Drawing Type | Detail |
| Category | Stairways |
| Additional Screenshots |
 |
| File Type | dwg |
| Materials | Wood |
| Measurement Units | |
| Footprint Area | |
| Building Features | Car Parking Lot |
| Tags | autocad, construction, construction ladder, degrau, DETAIL, details, DWG, échelle, escada, escalier, étape, ladder, leiter, stair, staircase, stairs, stairway, step, stufen, treppe, treppen |








