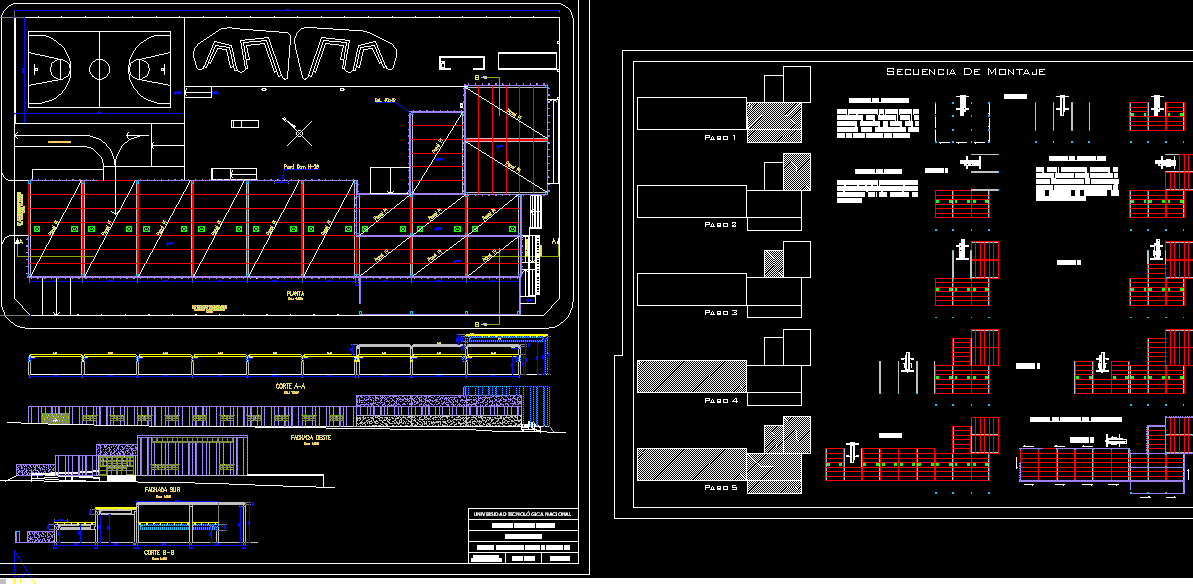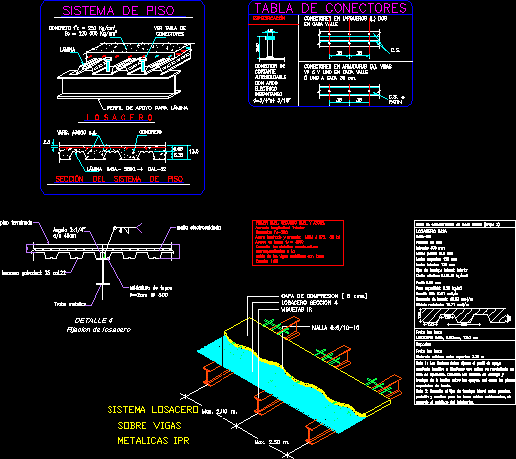Construction Detail; Wall And Mezzanine DWG Detail for AutoCAD
ADVERTISEMENT

ADVERTISEMENT
Double wall construction detail with air chamber and between floor.
Drawing labels, details, and other text information extracted from the CAD file (Translated from Spanish):
section, dimensions: cm pieces per weight per unit: kg wall thickness revoked: cm weight per kg, mezzanine beam of a mezzanine, thick dosif., ceramic block, leveling folder dosif .: esp: cm, gypsum ceiling applied, slab prestressed beams ceramic blocks, ceramic tile, adhesive type esp, ceramic tile esp., thin dosif., waterproofing folder dosif. esp., asphalt felt, glass wool, constructive detail, npt, adhesive type esp, perimeter, slab prestressed beams ceramic block cm cm with double wall ceramic masonry with air chamber.
Raw text data extracted from CAD file:
| Language | Spanish |
| Drawing Type | Detail |
| Category | Construction Details & Systems |
| Additional Screenshots |
 |
| File Type | dwg |
| Materials | Glass, Masonry |
| Measurement Units | |
| Footprint Area | |
| Building Features | |
| Tags | air, autocad, block, brick walls, chamber, construction, constructive details, DETAIL, detail mezzanine, double, DWG, floor, mezzanine, mur de briques, panel, parede de tijolos, partition wall, wall, ziegelmauer |








