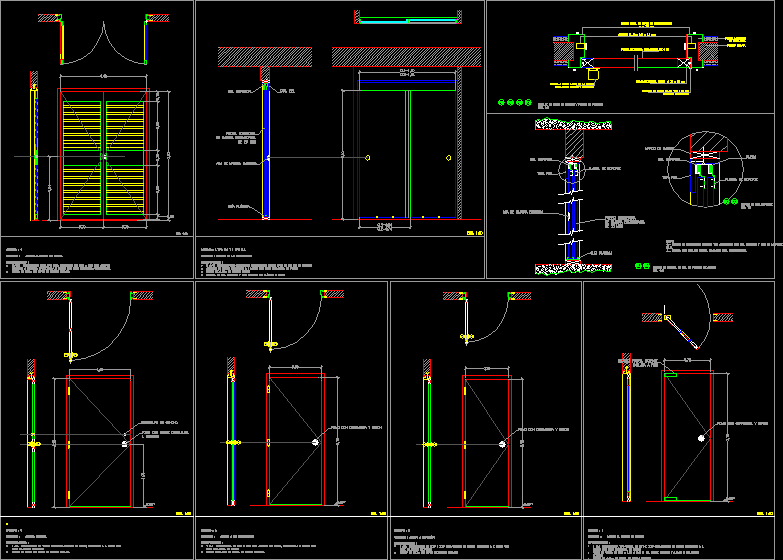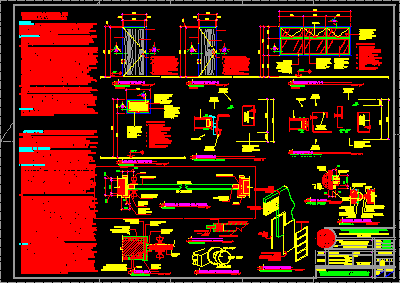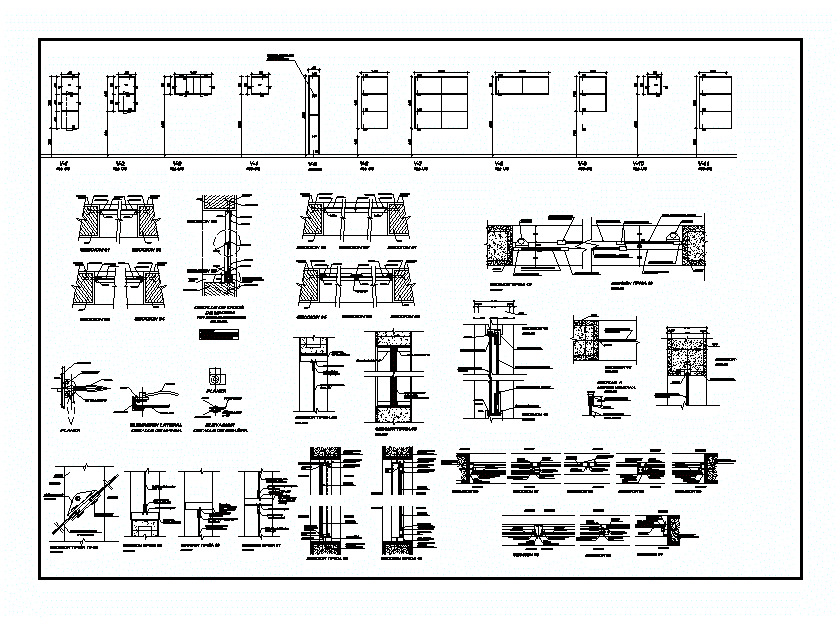Construction Details Of 4 Types Of Doors DWG Detail for AutoCAD
ADVERTISEMENT

ADVERTISEMENT
Construction details of four types of doors for final presentation with respective layers or descriptions and very well organized.
Drawing labels, details, and other text information extracted from the CAD file (Translated from Spanish):
knob on both sides of the door, used as handle and lock, variable, or ceramic, finished frieze, raw wall, flat number, title, civ :, electrical installations, sanitary installations, observations, special installations, mechanical installations, Bolivarian Republic of venezuela carúpano – edo sucre – municipality bermúdez – pquia. sta. catalina, structure, esc.:, prop.:, architecture :, date :, north
Raw text data extracted from CAD file:
| Language | Spanish |
| Drawing Type | Detail |
| Category | Doors & Windows |
| Additional Screenshots |
 |
| File Type | dwg |
| Materials | Other |
| Measurement Units | Metric |
| Footprint Area | |
| Building Features | |
| Tags | autocad, construction, construction details, descriptions, DETAIL, details, door, doors, DWG, final, layers, openings, organized, presentation, respective, types |








