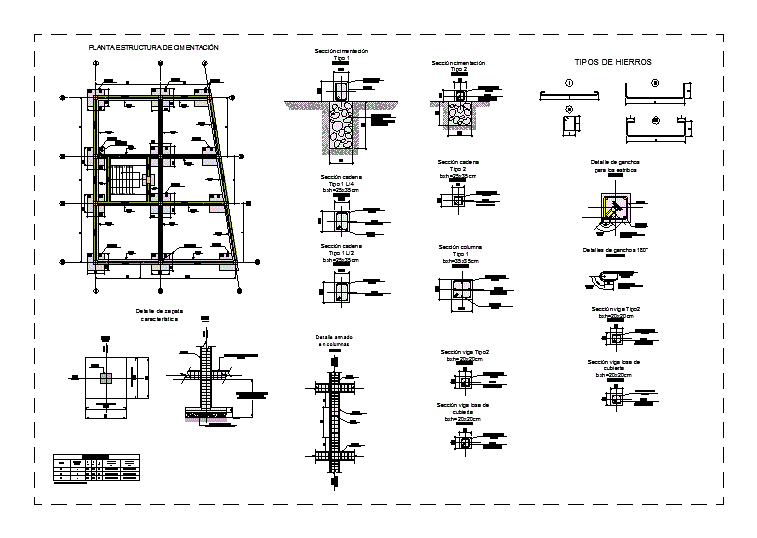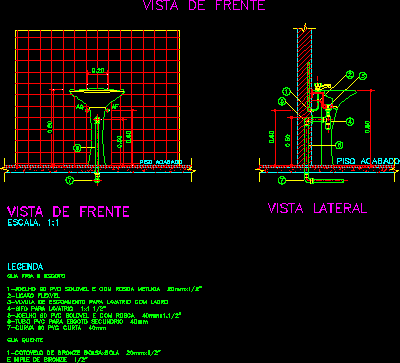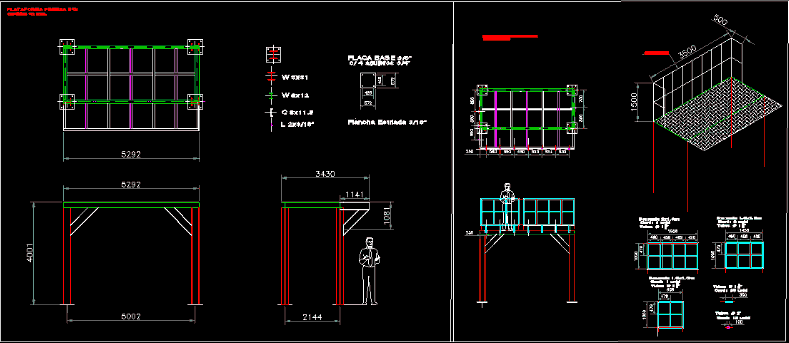Construction Details Cimentacion DWG Detail for AutoCAD

Construction details of cimentacion – a townhouse aside
Drawing labels, details, and other text information extracted from the CAD file (Translated from Spanish):
minimum bending diameter, depth of foundation natural ground level soil capacity, section foundation type, concrete, detail of hooks for stirrups without scale, stirrup, main armor, minimum bending diameter, hook length, diameter of rod minimum length of the shaft of the rod, details of hooks without scale, minimum bending diameter, hook length, diameter of rod minimum length of the shaft of the rod, column type column, main armor, stirrups, characteristic shoe detail, column axis, column, column axis, armor in the direction of, non-stop cutting, thick concrete, column, cul-de-sac, reinforced concrete chain at floor level, depth of foundation natural ground level soil capacity, shoe box, shoe, number of shoes, armor in the direction of, plant without scale, detail armed in columns without scale, types of irons, section chain type, main armor, reinforcement, stirrups, main armor, stirrups, chain, foundation, column, shoe, plant foundation structure, section beam type, main armor, stirrups, section beam type, main armor, stirrups, reinforcement, beam section, main armor, refuersos, shoes are of variable dimensions, main beam armor, main armor column, column stirrups, main armor column, cul-de-sac, floor tile, stirrups, armor, stirrups, stirrups, armor, stirrups, floor tile, stirrups, armor, stirrups, armor, chain bxh main structure, lost beam bxh main structure, column section, main armor, stirrups, main armor, stirrups, main armor mc, section foundation type, section deck beam girder, main armor, stirrups, chain type, foundation, type foundation, shoe, section chain type, main armor, stirrups, section chain type, scale
Raw text data extracted from CAD file:
| Language | Spanish |
| Drawing Type | Detail |
| Category | Construction Details & Systems |
| Additional Screenshots |
 |
| File Type | dwg |
| Materials | Concrete |
| Measurement Units | |
| Footprint Area | |
| Building Features | Deck / Patio |
| Tags | autocad, base, cimentacion, construction, construction details, DETAIL, details, DWG, FOUNDATION, foundations, fundament, laying of foundations, townhouse |








