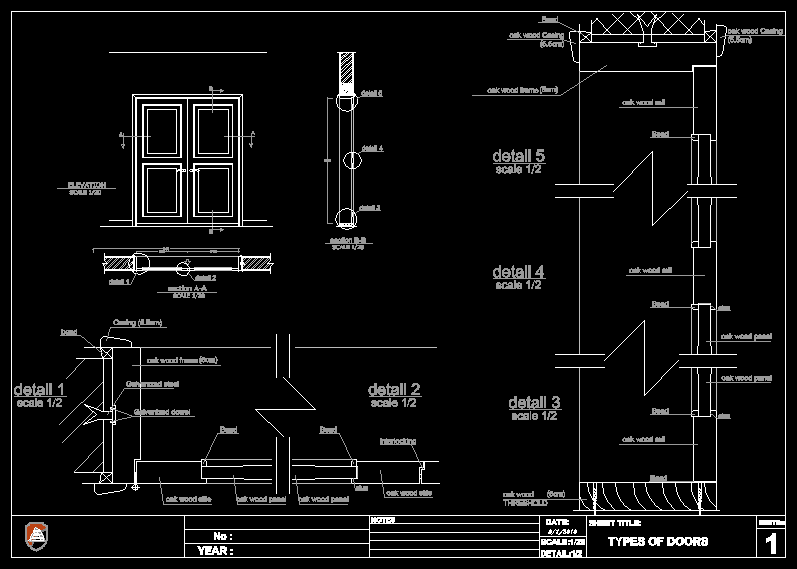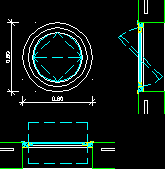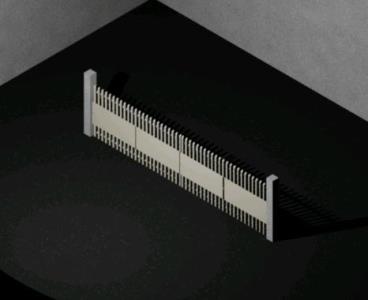Construction Details DWG Detail for AutoCAD

Shop drawings
Drawing labels, details, and other text information extracted from the CAD file:
section a-a, section b-b, date:, year :, notes, no :, sheet title:, sheet no:, types of doors, elevation, galvanized steel, galvanized dowel, bead, bead, oak wood frame, oak wood threshold, oak wood stile, oak wood panel, oak wood rail, interlocking, glue, partition, plan, sectiona-a, metal runner channel, cell closure, acoustical sealant, metal studs, angle reveal, false ceiling, resilient channel, aluminium frame, rubber, removable bead, gypsum board, wood block, pillar, key stone, grill, sectionb-b, section a-a, hardcore, compacted soil, metallic fire place, dome of chimney, breast, evacuating tube, hearth, thermal, insulation, throat, fire place, stairs, steel stringer, steel angel, railing welded to stringer, aluminium railing, oak wood sheet, wood block, hinge, galvanized steel sheet, galvanized steel anchor, steel angle, neoprene gasket, vinyl gasket, mineral composition core, liping, metal frame, steel, bar, sponge rubber, rubber bumper, wood block, steel chanel, steel pulley, brushes, teek wood frame, teek wood casing, teek wood sheet, elevation, curtain wall, metal frame, pressure bar, steel angle, anchors, fire stopping, silicon sealant, metal rail, steel coping, water drip, thermal insulation, metal cladding, hard core, compacted soil, aluminium extrusion, aluminium clip, spring clip, dpc, metal cladding, water proofing, wood block, aluminium architrave, silicon, aluminium stiles, stainless steel anchor, stainless steel angle, stainless steel bent plate, stone sill, water drip, skylight, eave bar, apron, gutter liner, rigid insulation, weep hole, stainless steel bolt, sealant, aluminium glazing retainer, gutter higher point, aluminium gutter plate, stainless steel screw, continuous glazing retainer, neoprene gasket, continuous extruded eave bar, eave anchor, eave apron, types of windows, types of windows, austral pvc window, handle, neopren strip, sealant, hollow aluminium core, mipolam pvc, stone frame, stone cladding, aluminium handrail, aluminium steffness, brushes, double glazing, sliding window, aluminium interlocking, mullion
Raw text data extracted from CAD file:
| Language | English |
| Drawing Type | Detail |
| Category | Doors & Windows |
| Additional Screenshots |
       |
| File Type | dwg |
| Materials | Concrete, Glass, Steel, Wood, Other |
| Measurement Units | Metric |
| Footprint Area | |
| Building Features | |
| Tags | autocad, chimney, construction, DETAIL, details, door, doors, drawings, DWG, partitions, Shop, skylight, windows |








