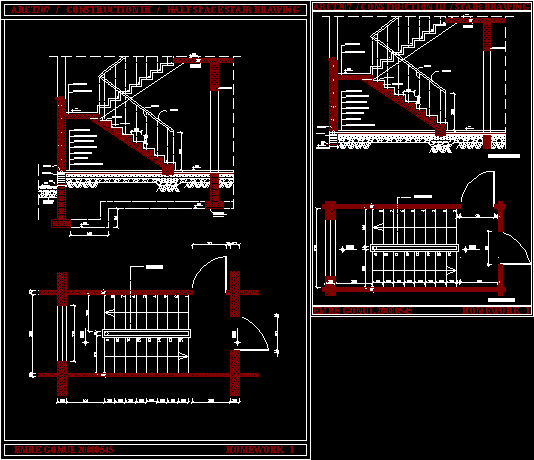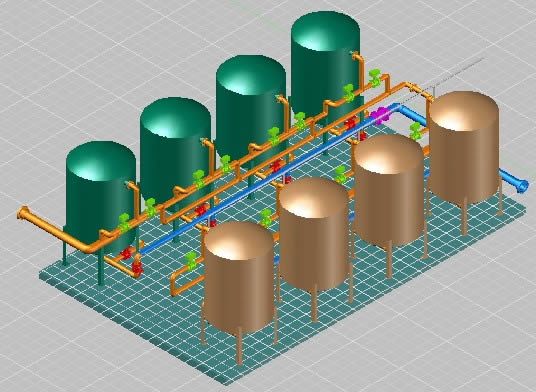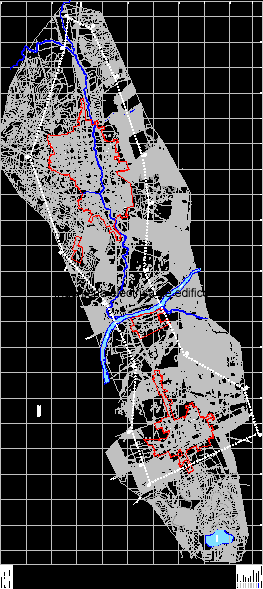Construction Details DWG Detail for AutoCAD
ADVERTISEMENT

ADVERTISEMENT
Wooden floor, wooden staircase, concrete details of floor and stairs.
Drawing labels, details, and other text information extracted from the CAD file:
tread, riser, r. clandind, concrete strip foundation, foundation blind area, d.p.c, flashing, lintel, floor finish, r.c landings lab, weep hole, floor finish, screed, vapour barrier, screed, concrete bed, stone bed, well compacted soil min., banster, handrail, handrail, construction iii half space stair drawing, emre gonul, homework, tread, riser, r. clandind, d.p.c, flashing, lintel, floor finish, r.c landings lab, weep hole, floor finish, screed, vapour barrier, screed, concrete bed, stone bed, well compacted soil min., banster, handrail, handrail, construction iii stair drawing, emre gonul, homework, scale section, scale plan
Raw text data extracted from CAD file:
| Language | English |
| Drawing Type | Detail |
| Category | Stairways |
| Additional Screenshots |
 |
| File Type | dwg |
| Materials | Concrete, Wood |
| Measurement Units | |
| Footprint Area | |
| Building Features | |
| Tags | autocad, concrete, construction, degrau, DETAIL, details, DWG, échelle, escada, escalier, étape, floor, ladder, leiter, staircase, stairs, stairway, step, stufen, treppe, treppen, wooden |








