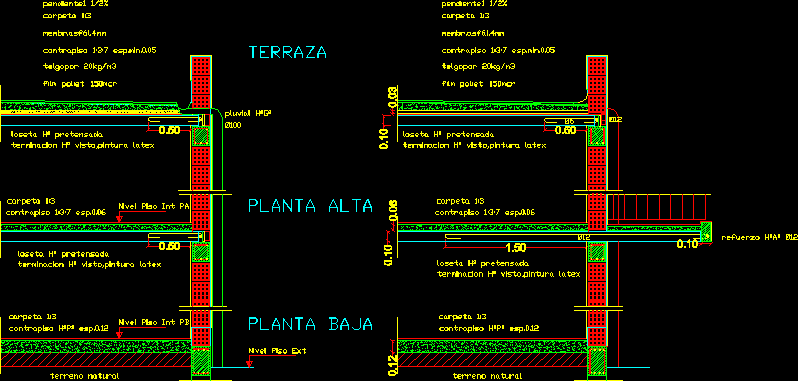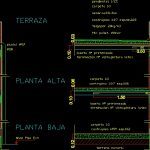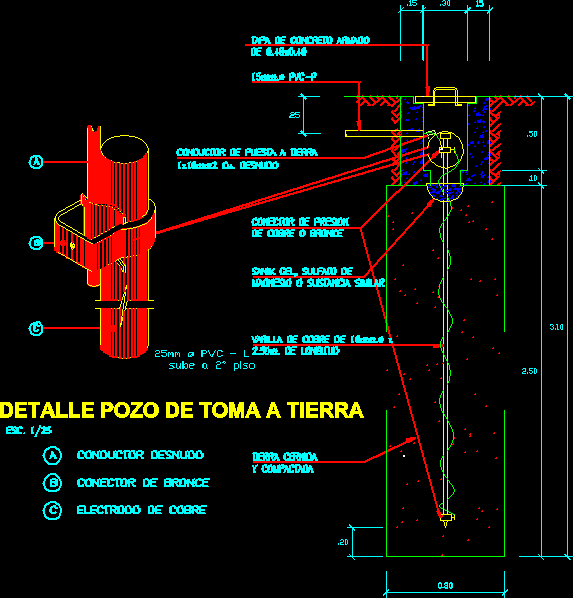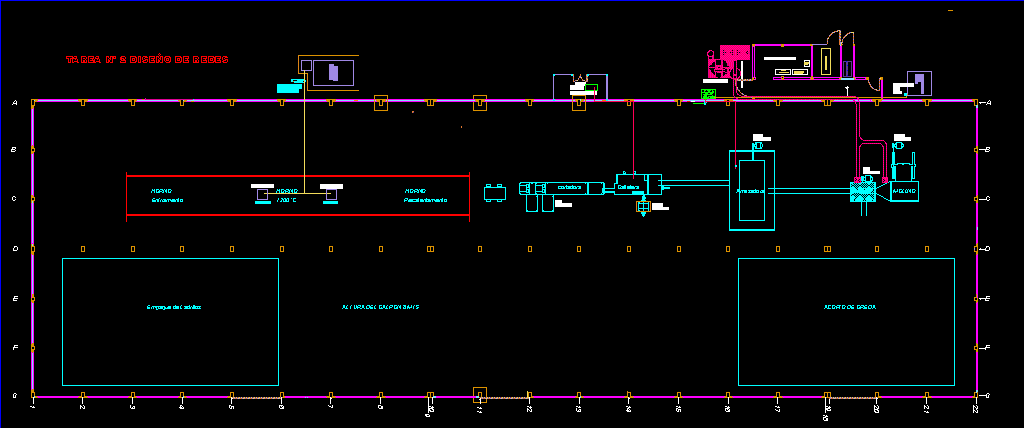Construction Details DWG Detail for AutoCAD
ADVERTISEMENT

ADVERTISEMENT
DETAILS OF WALL IN TWO STORY HOUSE WITH TERRACE
Drawing labels, details, and other text information extracted from the CAD file (Translated from Spanish):
contrapiso hºpº, natural terrain, prestressed hº tile, latex hº termination, underfloor, poliet film, telgopor, binder, underfloor, prestressed hº tile, binder, latex hº termination, underfloor, latex hº termination, top floor, low level, floor level ext, floor level int pb, floor level int pa, natural terrain, prestressed hº tile, binder, contrapiso hºpº, underfloor, binder, terrace, pluvial hºgº, prestressed hº tile, poliet film, telgopor, binder, reinforcement hºaº
Raw text data extracted from CAD file:
| Language | Spanish |
| Drawing Type | Detail |
| Category | Construction Details & Systems |
| Additional Screenshots |
 |
| File Type | dwg |
| Materials | |
| Measurement Units | |
| Footprint Area | |
| Building Features | |
| Tags | autocad, block, brick walls, construction, constructive details, DETAIL, details, DWG, house, mur de briques, panel, parede de tijolos, partition wall, story, terrace, wall, ziegelmauer |








