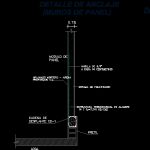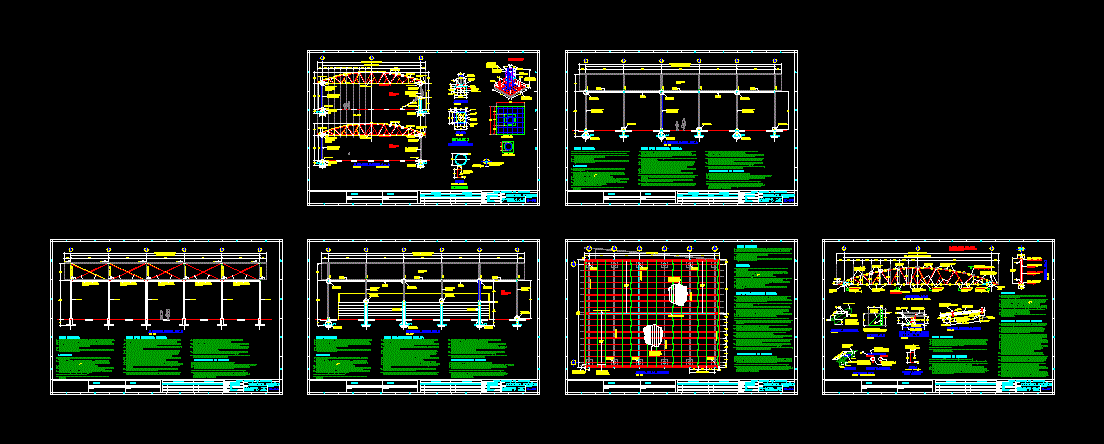Construction Details DWG Detail for AutoCAD
ADVERTISEMENT

ADVERTISEMENT
DETAILS CONSTRUCTION OF VAULT AND OTHER
Drawing labels, details, and other text information extracted from the CAD file (Translated from Spanish):
union detail, every centimeter, rod of, three-dimensional wire structure, polystyrene foam, corner mesh, unscaled, concrete compression layer, sand cement mortar, parapet, slab, rod of, every centimeter, polystyrene foam, three-dimensional wire structure, Shift chain, panel module, anchor detail, proportion, flattened sand mortar, vault thrust, walls, enclosure, of reinforced concrete, base of exhaustion, type acentado with, sand mortar., wedge vault with partition, stirrups, rods
Raw text data extracted from CAD file:
| Language | Spanish |
| Drawing Type | Detail |
| Category | Construction Details & Systems |
| Additional Screenshots |
 |
| File Type | dwg |
| Materials | Concrete, Other |
| Measurement Units | |
| Footprint Area | |
| Building Features | |
| Tags | autocad, construction, construction details section, cut construction details, DETAIL, details, DWG, vault |








