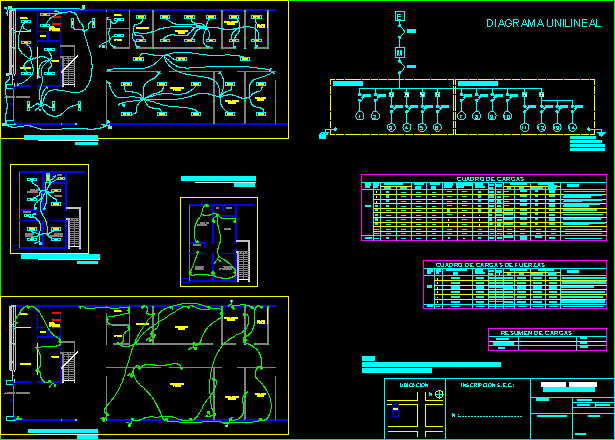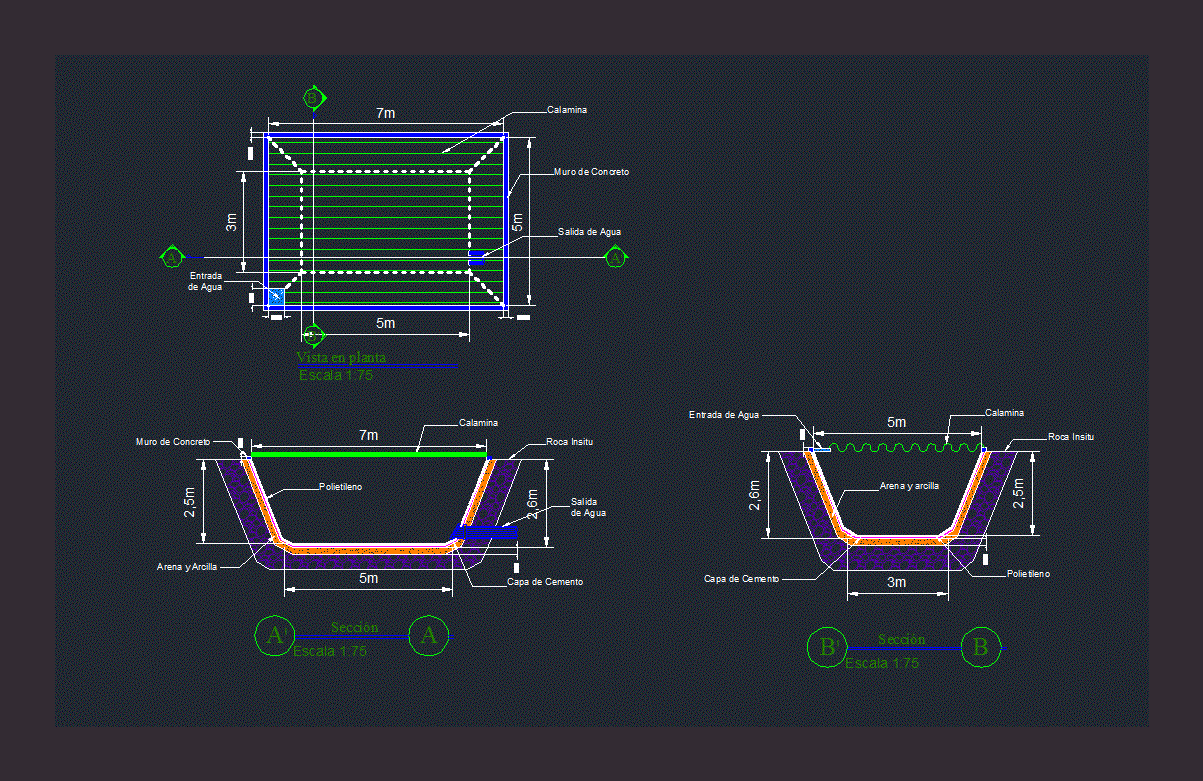Construction Details DWG Detail for AutoCAD
ADVERTISEMENT

ADVERTISEMENT
Formworks
Drawing labels, details, and other text information extracted from the CAD file (Translated from Spanish):
raised, dimensions in cm, raised, ground clearance plan, raised, Floor plan of interior flooring, section, formwork of coastal on concrete, raised, dimensions in cm, coastal board, section, formwork of coastal on land, raised, dimensions in cm, coastal board, raised, section, coastal board, raised, section, raised, background board, sections, formwork of coastal bottom, dimensions in cm, section, raised, dimensions in cm, raised, four-form formwork, raised, background board, dimensions in cm, raised, section, formwork, section, concrete, formwork of several coastal, section of, dimensions in cm, raised, section, coastal formwork under ground, raised, dimensions in cm, coastal board
Raw text data extracted from CAD file:
| Language | Spanish |
| Drawing Type | Detail |
| Category | Construction Details & Systems |
| Additional Screenshots |
 |
| File Type | dwg |
| Materials | Concrete |
| Measurement Units | |
| Footprint Area | |
| Building Features | |
| Tags | autocad, coffrage, construction, DETAIL, details, DWG, formwork, schalung, shorings, sliderail system, slipform, verschalung |








