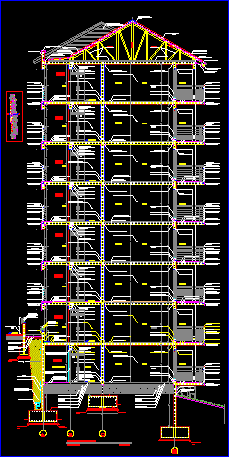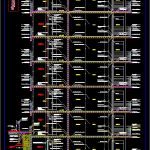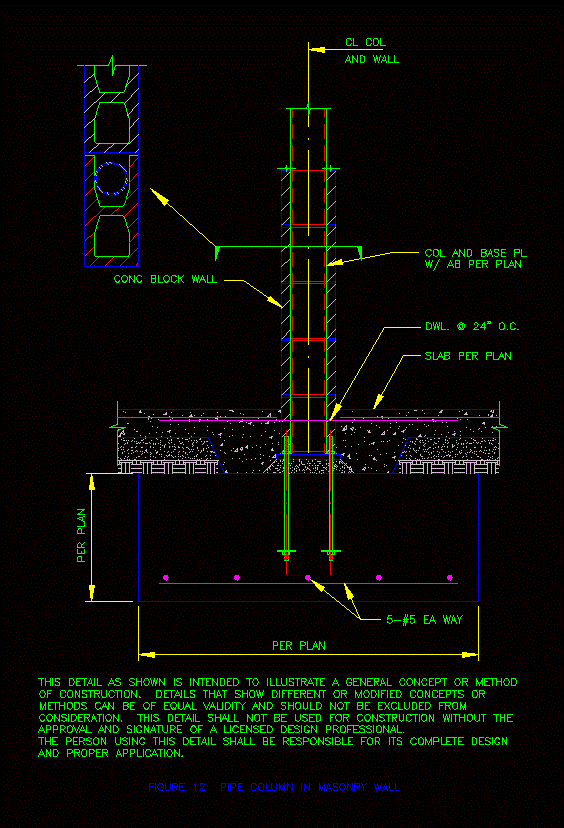Construction Details – DWG Detail for AutoCAD

Construction Details – Apartment Building – Seven Floors
Drawing labels, details, and other text information extracted from the CAD file (Translated from Spanish):
terrace, dinning room, to be, aisle, ceramic pavement cordillera, anti-slip., overweight light mortar, bekron sticker, Overall laminated pine mm., stucco refined impasto painting, slab termination, Latex paint hands., stucco refined impasto painting, reinforced concrete beam, floating floor: transit cherry esp., overweight light mortar, steel tube mm., steel plate mm, floor level railing fixation., Steel tube mm., tubular handrail, steel, steel tubular profile, soldier stile mm., ceramic pavement, overweight light mortar, bekron sticker, steel plate mm., cornice profile, Overall laminated pine mm., laminated pine, sliding window xelentia, gutter, m.a.p., stucco refined impasto painting, cornice profile, steel tube mm., steel plate mm, floor level railing fixation., Steel tube mm., tubular handrail, steel, steel tubular profile, soldier stile mm., steel plate mm., equivalent, organic texture sipa, slab termination, Latex paint hands., stucco refined impasto painting, reinforced concrete beam, cornice profile, gutter, cornice profile, terrace, dinning room, to be, aisle, ceramic pavement cordillera, anti-slip., overweight light mortar, bekron sticker, Overall laminated pine mm., stucco refined impasto painting, organic texture sipa, channel in, slab termination, Latex paint hands., stucco refined impasto painting, reinforced concrete beam, tubular handrail, steel plate mm., tubular railing, floating floor: transit cherry esp., overweight light mortar, steel tube mm., steel plate mm, floor level railing fixation., Steel tube mm., tubular handrail, steel, steel tubular profile, soldier stile mm., ceramic pavement, overweight light mortar, bekron sticker, steel plate mm., cornice profile, Overall laminated pine mm., laminated pine, sliding window xelentia, gutter, m.a.p., stucco refined impasto painting, cornice profile, equivalent, wall h.a., embossed, embossed, embossed, terrace, dinning room, to be, aisle, ceramic pavement cordillera, anti-slip., overweight light mortar, bekron sticker, Overall laminated pine mm., stucco refined impasto painting, floating floor: transit cherry esp., overweight light mortar, steel tube mm., steel plate mm, floor level railing fixation., Steel tube mm., tubular handrail, steel, steel tubular profile, soldier stile mm., ceramic pavement, overweight light mortar, bekron sticker, steel plate mm., Overall laminated pine mm., laminated pine, sliding window xelentia, m.a.p., stucco refined impasto painting, polystyrene exp. mm. high density, expansion joint in laminate base, solid block pre-structural concrete, cellular autoclaved., ceramic pavement, overweight light mortar, bekron sticker, toilet cellar, equivalent, embossed, n.p.t., Rh, gas, ducts, electric, trash, floor, n.p.t., channel in, osb mm plates, costaneras, asphalt felt lbs., sill, Aislanglass mm., osb mm plates, costaneras, asphalt felt lbs., n.p.t., tubular handrail, steel plate mm., tubular railing, slotted, pvc tube, waterproofing membrane, gravel filling diameter, lower up higher down, geotextile, constructive cut, by cut, scale.:, compacted gravel bed, stabilized terra comp. mechanically, radier according to
Raw text data extracted from CAD file:
| Language | Spanish |
| Drawing Type | Detail |
| Category | Construction Details & Systems |
| Additional Screenshots |
 |
| File Type | dwg |
| Materials | Concrete, Glass, Steel |
| Measurement Units | |
| Footprint Area | |
| Building Features | |
| Tags | apartment, autocad, building, construction, construction details section, cut construction details, DETAIL, details, DWG, floors |








