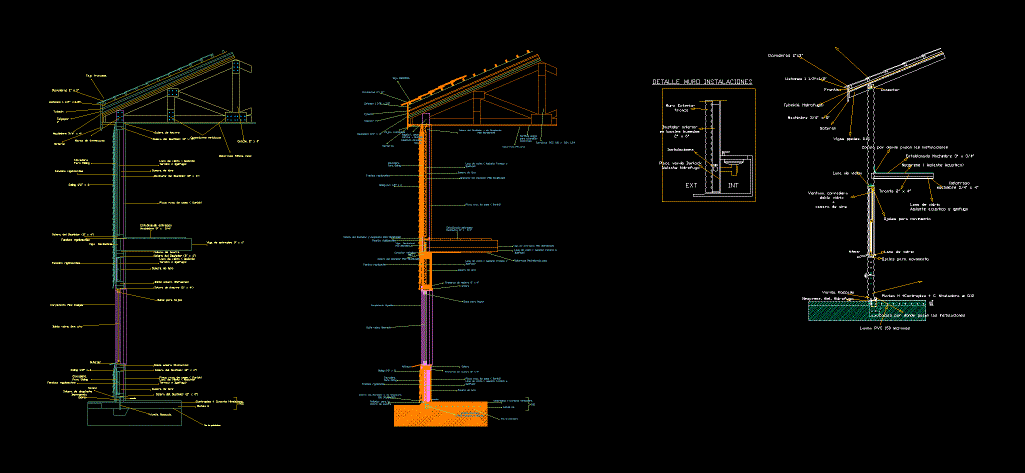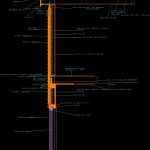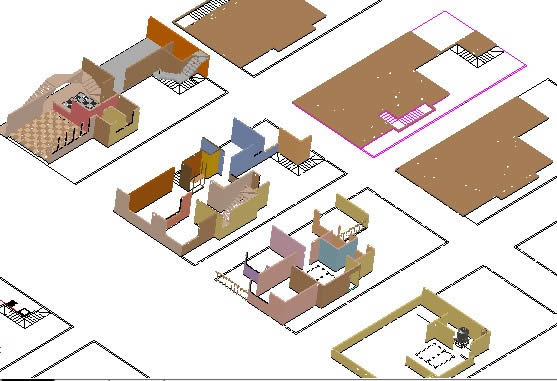Construction Details DWG Detail for AutoCAD

Construction details of ceiling
Drawing labels, details, and other text information extracted from the CAD file (Translated from Spanish):
prongs, slats, nail, for siding, termination frame, subfloor, double hearth, ledge, entablonado mezzanine, machimbre, mezzanine beam, mooring slab, scaffolding, double hearth, slab floor, impregnated, scaffolding, orchestra, frame size, air chamber, truss, potty, gypsum board, air chamber, insulating glass wool, thermal, insulating glass wool, thermal, air chamber, leaf guides, insulating glass wool, thermal, threaded rod, French tile, stiffening phenol, nail, for siding, siding, double glass, carpinteria pine insigne, stiffening phenol, perimeter beam, scaffolding, stiffening phenol, siding, machimbre, Tybeck, polyethylene film, potty, mooring slab, scaffolding, mooring slab, ceiling plaster, metal connectors, goteron, telgopor, nail, for siding, entablonado mezzanine, machimbre, air chamber, gypsum board, air chamber, thermal insulation glass wool, thermal insulation glass wool, double glass, air chamber, leaf guides, thermal insulation glass wool, stiffening phenol, threaded rod, fixing plate, carpentry aluminum, siding pvc, pgc frame mount, slab of chute, pgu, slab of chute, pgu, perimeter beam, pgu, pgu frame sole, metal connector, kind, ceiling machimbrado pin, pgc mezzanine beam, sealant for, mooring slab, nail, for siding, siding, stiffening phenol, stiffening phenol, pgu, stiffening phenol, thermal insulation glass wool, Tybeck, telgopor, machimbre, ventilation grille, French tile, prongs, slats, plates, polyethylene film, plinth, plaster ceilings, omega profiles, To screw, ceiling, metal connector, kind, pgc trusses, union angle, truss frame, goteron, sill, wooden pre-frame, ledge, subfloor, sill, ledge, eyelets for movement, glass wool, pvc micron sheet, neoprene. insulated. waterproof, connector, goteron, int, ext, detail wall installations, outer wall, trunk, green board durlock, waterproof insulation, facilities, inner frame, in humid places, sockliner machimbre, where the facilities pass, ceiling, machimbre, insulation neoprene, tight, glass wool, fireproof acoustic insulation, threaded rod, c. leveler and:, sliding window, double glass, air chamber, where the facilities pass, prongs, slats, machimbre, beams, frentin, glass wool
Raw text data extracted from CAD file:
| Language | Spanish |
| Drawing Type | Detail |
| Category | Construction Details & Systems |
| Additional Screenshots |
   |
| File Type | dwg |
| Materials | Aluminum, Glass, Wood |
| Measurement Units | |
| Footprint Area | |
| Building Features | |
| Tags | autocad, ceiling, construction, construction details section, cut construction details, DETAIL, detail mezzanine, details, DWG |








