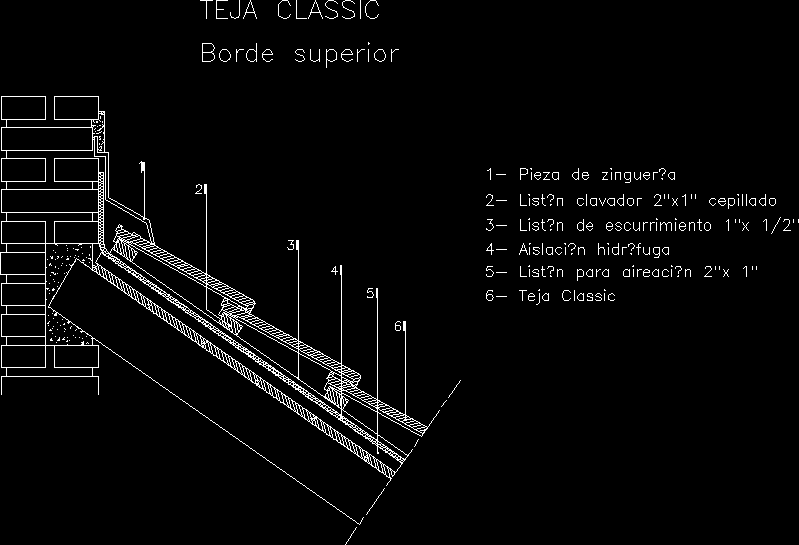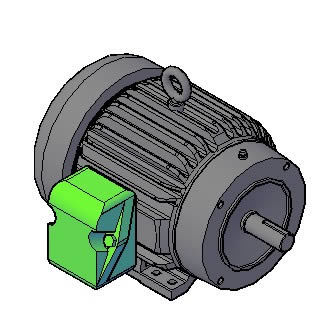Construction Details DWG Detail for AutoCAD

Blocks Walls and masonry structure covered metal structure
Drawing labels, details, and other text information extracted from the CAD file (Translated from Spanish):
long minimum, long minimum, standard hooks, bar, in particular with double vertical drilling. corrugated anchored existing slab with epoxy adherent ramset redhead similar. minimum length of anchorage measures will be confronted on site., control board, High grouting grouting high strength sika grout similar, of maximum reinforcement between, structural plant n.e., shaft profile, shaft profile, shaft profile, grafil yarns, reinforcement column spun, belt, temple, temple, temple, structural roofing plant, shaft profile, structural plant n.e., structural plant n.e., structural plant n.e., stiffeners, profile main structure covered, reinforcement column spun, detail reinforcement columneta, stiffeners, belt, temple, belt, stiffeners, commercial tensor capacity, structural profile, Connection, belt, protacorrea type, belt holder, Connection, belt, protacorrea type, long minimum, minimum length, Connection, long minimum, minimum length, Connection, minimum length, Connection, vertical steel on walls, esc, esc, esc, esc, esc, esc, esc, esc, esc, esc, esc, esc, esc, esc, esc, esc, esc, esc, esc, They are, esc, esc, esc, standard hooks, bar, table of minimum overlaps, bar, detail of unions, connector, mm spun, union in, threads, typical horizontal reinforcement, threads, the reinforcements of the overlaps, do not put on, in the same course of the, typical horizontal reinforcement., note:, the mortar of filler carries maximum aggregate, dimensions of the masonry unit, will alternate on both sides of the wall, every stuffed cell must have a cleaning window. cleaning windows, the vertical horizontal joints are of tolerance of, the mortar of paste will be made according to the following arrangement:, mortar filling, joints in mortar, mortar, stuffed cells, typical case, dimensions in cm, all cells injected, mortar, mortar arrangement, Colombian standards of construction earthquake resistant construction, the resistances must be checked by tests carried out in accordance with, masonry specifications, f’cu resistance of the unit, characteristics of materials, f’cp last resistance compression of the mortar paste, f’m ultimate resistance to compression of masonry, f’cr last resistance of the compression mortar, modulus of elasticity of the maposteria, mortar type according to table, existing slab, reinforcement position scheme, horizontal, threads, vertical reinforcement, of dilation, together, on sills, board of, dilatation, wall no, structural, Wall, structural, board of, dilatation, Wall, structural, racing, trasl. min., mapping unit, special section in, mesh upper reinforcement, mesh lower reinforcement, cutting reinforcement, cut reinforcement, according to profiles, beam, threads, vertical reinforcement, in non-structural walls, detail, anchored cm, with epoxy resin, free, location as shown in, the floor plan view of non-structural walls., anchored cm, with epoxy resin, the last two, threads, they do not wear mortar, detail, detail, full cell, racing, trasl. min., additional reinforcement, on plate, cut horizontal reinforcement, according
Raw text data extracted from CAD file:
| Language | Spanish |
| Drawing Type | Detail |
| Category | Construction Details & Systems |
| Additional Screenshots |
 |
| File Type | dwg |
| Materials | Masonry, Steel |
| Measurement Units | |
| Footprint Area | |
| Building Features | |
| Tags | autocad, betonsteine, blocks, concrete block, construction, covered, DETAIL, details, DWG, masonry, metal, metal deck, structure, walls |








