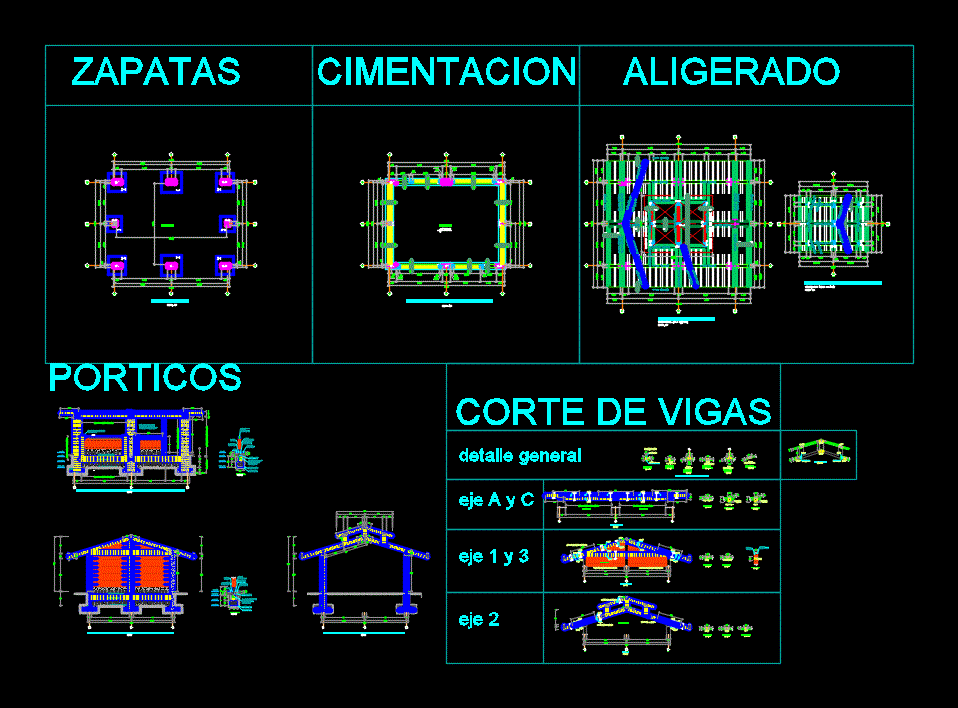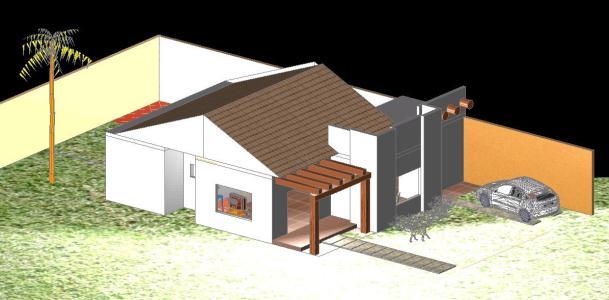Construction Details Education Center DWG Detail for AutoCAD
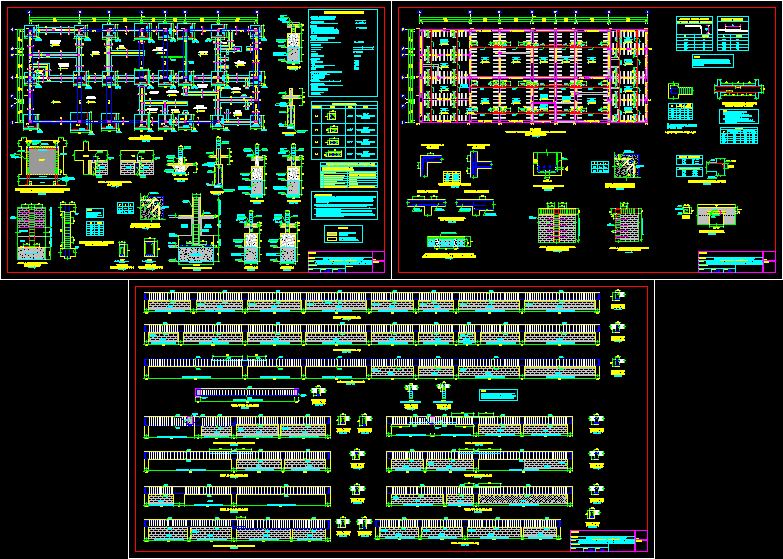
Education Center Construction Details
Drawing labels, details, and other text information extracted from the CAD file (Translated from Spanish):
machine room, workshop, cashier, head office, dining room, ss.hh. changing rooms, bathroom, ss.hh. men, ss.hh. women, room systems, administrative office, store lubricants, boveda, warehouse market, counting room, market cafeteria, nfp, confined masonry wall, masonry wall without structural input, legend, -walls of concrete, -columns, -configurations vertical and horizontal, -resistance to breakage by compression of the wall, -current flows, regulations and standards, build according to rne in the Peruvian standards :, masonry :, -beams, coatings :, overload :, -opening, simple concrete :, technical specifications, -soles, distortions :, resistance to the compression of concrete :, creep effort of structural steel, steel for concrete :, of the thinnest element that is joining., welding :, solid-mass, staircase , -small slab lightened, -slippanes, columns, beams, lightweight slab, -slippanes, table of columns, nomenclature, measurements, steel, stirrups, beam or roof, overlapping splices for columns, portico, brick partition, c Partition wall, beam, roofing, column or beam, reinforced concrete section, rest according to square., concrete column, foundation beam projection, reinforcing steel used longitudinally in, the dimensions of these hooks are specified in the, standard hooks, which will be housed in the concrete, foundations, columns, beams and slabs, should end in, note :, previous picture., in corrugated iron rods, box of standard hooks, box of overlaps , total in the same section., indicated or with the specified percentages, or consult the designer., interior is joined on the supports, being, note: npt, armor of minor d, armor of greater d, armor of beam of minor cant, beam reinforcement of paralte, equal cant, different cant, m values, lower reinforcement, h any, top reinforcement, overlapping joints for beams and slabs, anchor length, variable, minimum radius of bending, column, minimum radius, v iga, dsegun table of columns, scale, drawing :, professional:, project :, plan:, scale :, plan, project, date :, owner :, rev :, masonry wall, drywall wall
Raw text data extracted from CAD file:
| Language | Spanish |
| Drawing Type | Detail |
| Category | Schools |
| Additional Screenshots |
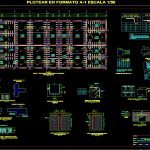 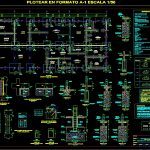 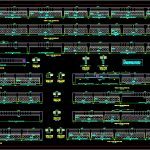 |
| File Type | dwg |
| Materials | Concrete, Masonry, Steel, Other |
| Measurement Units | Metric |
| Footprint Area | |
| Building Features | |
| Tags | autocad, center, College, construction, construction details, DETAIL, details, DWG, education, educational, library, school, structures, university |



