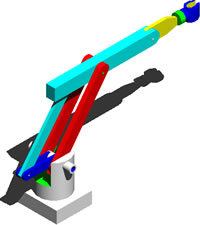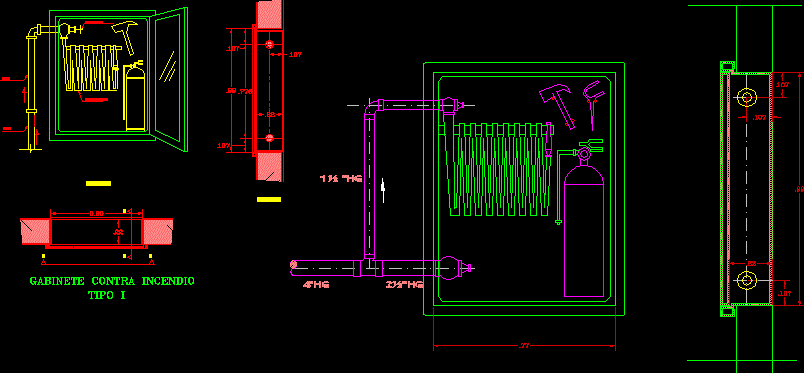Construction Details In Metal Buildings DWG Detail for AutoCAD

Finishing in masonry; wallboard and Cement Panels Installation Contractors.
Drawing labels, details, and other text information extracted from the CAD file (Translated from Spanish):
min., general details, general details, detail, of reinforced concrete with var. concrete of, waterproofing detail, structural lamina base lime section. Mca. galvadeck similar in quality concrete cost f’c, of reinforced concrete with var. concrete of, structural lamina base lime section. Mca. galvadeck similar in quality concrete cost f’c, waterproofing detail, of reinforced concrete with var. concrete of, structural lamina base lime section. Mca. galvadeck similar in quality concrete cost f’c, waterproofing detail, structural lamina base lime section. Mca. galvadeck similar in quality concrete cost f’c, waterproofing detail, of reinforced concrete with var. concrete of, of reinforced concrete with var. concrete of, structural lamina base lime section. Mca. galvadeck similar in quality concrete cost f’c, waterproofing detail, of reinforced concrete with var. concrete of, of reinforced concrete with var. concrete of, of reinforced concrete with var. concrete of, of sheet, prefabricated mod. uniplass pot mca. imperquimia red granulated finish placed on primary of imperca mca. imperfection, of reinforced concrete with var. concrete of, prefabricated mod. uniplass pot mca. imperquimia red granulated finish placed on primary of imperca mca. imperfection, of reinforced concrete with var. its T. concrete of, of reinforced concrete with var. concrete of, of reinforced concrete with var. its T. concrete of, waterproofing detail, prefabricated mod. uniplass sbs mca. imperquimia finished sand silica placed on primary of impreca mca. imperfection, of reinforced concrete with var. concrete of, placed with final mortar finished mortar of cement, from tezontle, structural lamina base lime section. mca galvadeck concrete of f’c, of concrete, tray detail, lead down, mm thick lead, of hen house with opening of mm., min., of gallinero cal. with mm opening., prefabricated mod. uniplass sbs mca. imperquimia finished sand silica placed on primary of imperca mca. imperfection, from tezontle, structural lamina base lime section. Mca. galvadeck similar in quality concrete cost f’c, finished cement slurry, tray detail, lead down, of rainwater, of mortar on canvas of chicken coop secured with nail nail for resanado with impercoat cement sbs mca. imperfection, of concrete, n.a.l., of reinforced concrete with var. concrete of, structural lamina base lime section. Mca. galvadeck similar in quality concrete cost f’c, waterproofing detail, n.a.l., detail of jardinera, structural lamina base lime section. Mca. galvadeck similar in quality concrete cost f’c, of steel, of reinforced concrete with var. concrete of, of weeping copper tube base of mm cm., rooftop, prefabricated mod. uniplass sbs mca. imperquimia finished sand silica placed on primary of imperca mca. imperfection, in pasta mod. impercoat steam wet mca. imperquimia placed on primary of imperca mca. imperfection, of reinforced concrete with var. concrete of, mod. extrem
Raw text data extracted from CAD file:
| Language | Spanish |
| Drawing Type | Detail |
| Category | Construction Details & Systems |
| Additional Screenshots |
   |
| File Type | dwg |
| Materials | Concrete, Masonry, Steel |
| Measurement Units | |
| Footprint Area | |
| Building Features | Deck / Patio |
| Tags | autocad, buildings, cement, construction, DETAIL, details, DWG, finishing, installation, masonry, metal, METAL STRUCTURE, panels, stahlrahmen, stahlträger, steel, steel beam, steel frame, structure en acier |








