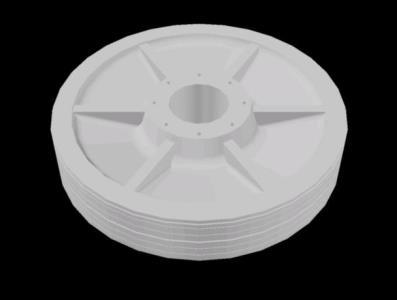Construction Details Of Sanitary Facilities DWG Detail for AutoCAD

Details – specifications – sizing – Construction cuts
Drawing labels, details, and other text information extracted from the CAD file (Translated from Spanish):
ceramic floor, detail sh, polycarbonate door, soap dish, metal dividing panel, wastebasket, low tank toilet, ovalin to superimpose white color, liquid soap dispenser, hairdryer, bambi institutional urinal, main beam projection, lockers, tarrajeo rubbed color to be defined, door, polycarbonate, shower males, metal divider panel, wall, door against plate, built-in beveled mirror, urinal clover, solid slab made in work, sh males, rotoplast type, tarrajeo rubbed, corner, bruña, muro, toilet clover white color, changing rooms women, sh women, corridors, soap dish balloon, dryer, deposit, sh, aisle, cut a – a, cut b – b, cut c – c, shower sardinel, singing boleado, sanitary shuttering terrazzo polished, polished terrazzo countertop, interior shower, ovalin of superimposing, white color, built-in mirror, bevelling, ceramics type celima, ceramic floor, acrylic latex paint, tarrajeo rubbed and painted or, wall, wooden frame, silicone, screw, plastic plug, det. x, rodon type rodoplast, det. and, sanitary ware, concrete wall, meeting base, title:, plane:, author:, advisor:, teacher:, scale:, date:, project:, district:, province:, department:, ancash, casma, commander Noel
Raw text data extracted from CAD file:
| Language | Spanish |
| Drawing Type | Detail |
| Category | Construction Details & Systems |
| Additional Screenshots |
 |
| File Type | dwg |
| Materials | Concrete, Plastic, Wood, Other |
| Measurement Units | Metric |
| Footprint Area | |
| Building Features | |
| Tags | abwasserkanal, autocad, banhos, bathroom, casa de banho, construction, cuts, DETAIL, details, DWG, facilities, fosse septique, mictório, plumbing, sanitär, Sanitary, sewer, sizing, specifications, toilet, toilette, toilettes, urinal, urinoir, wasser klosett, WC |








