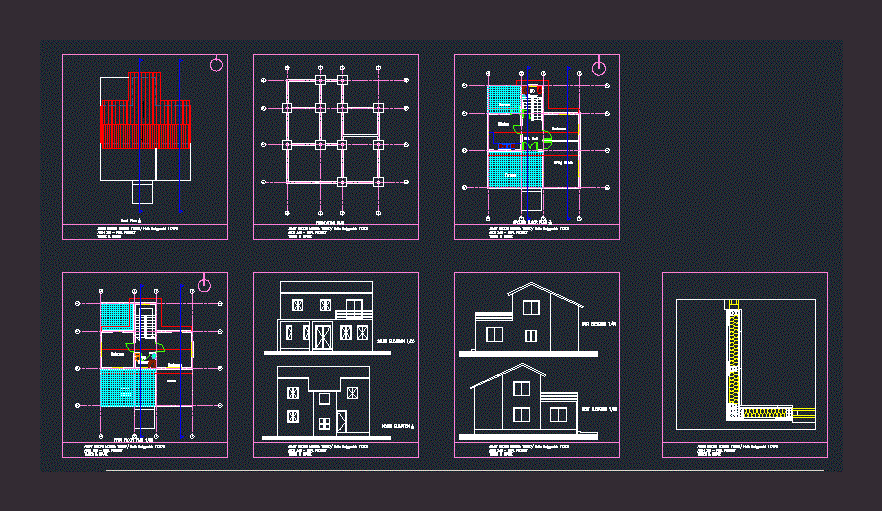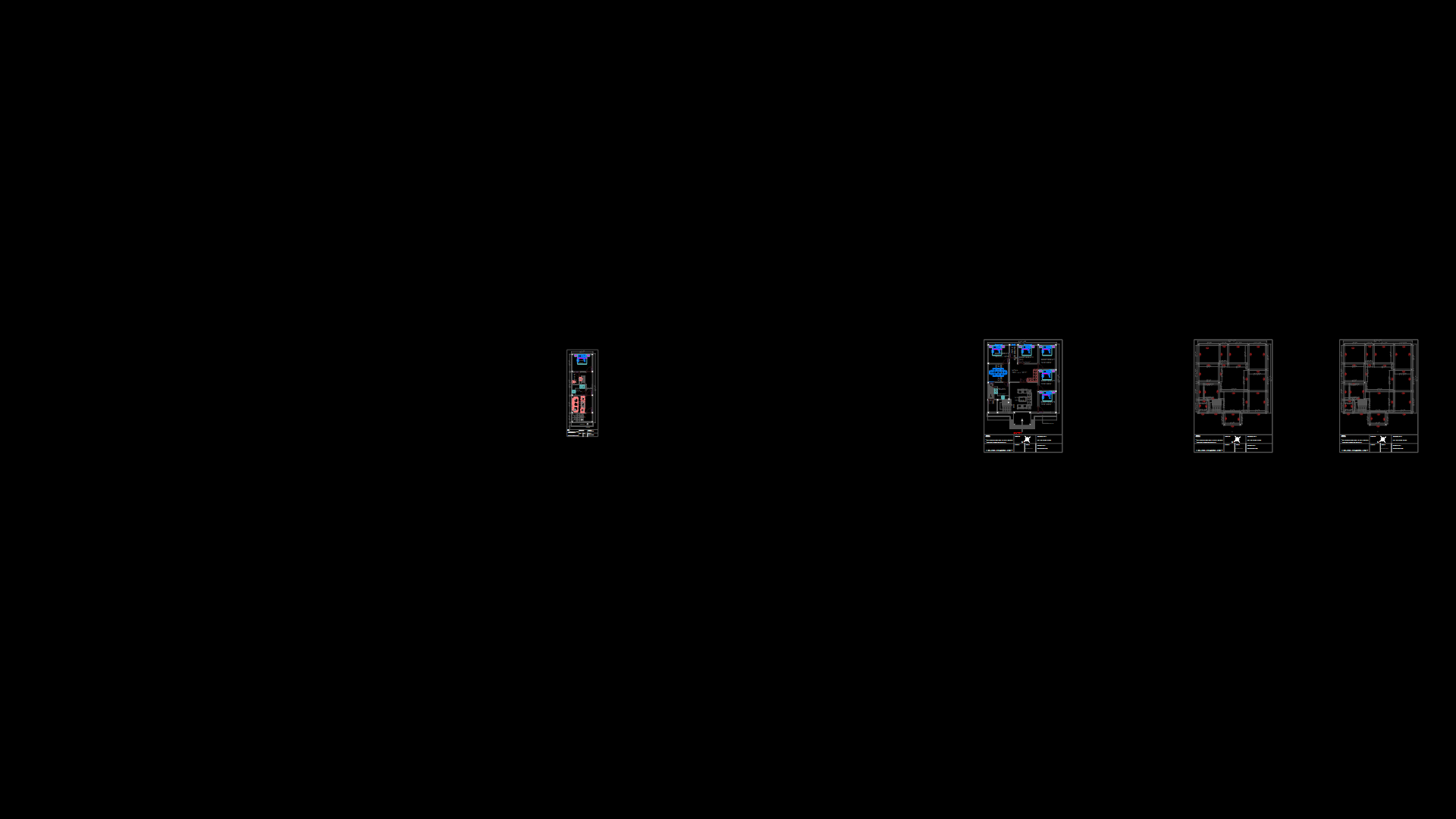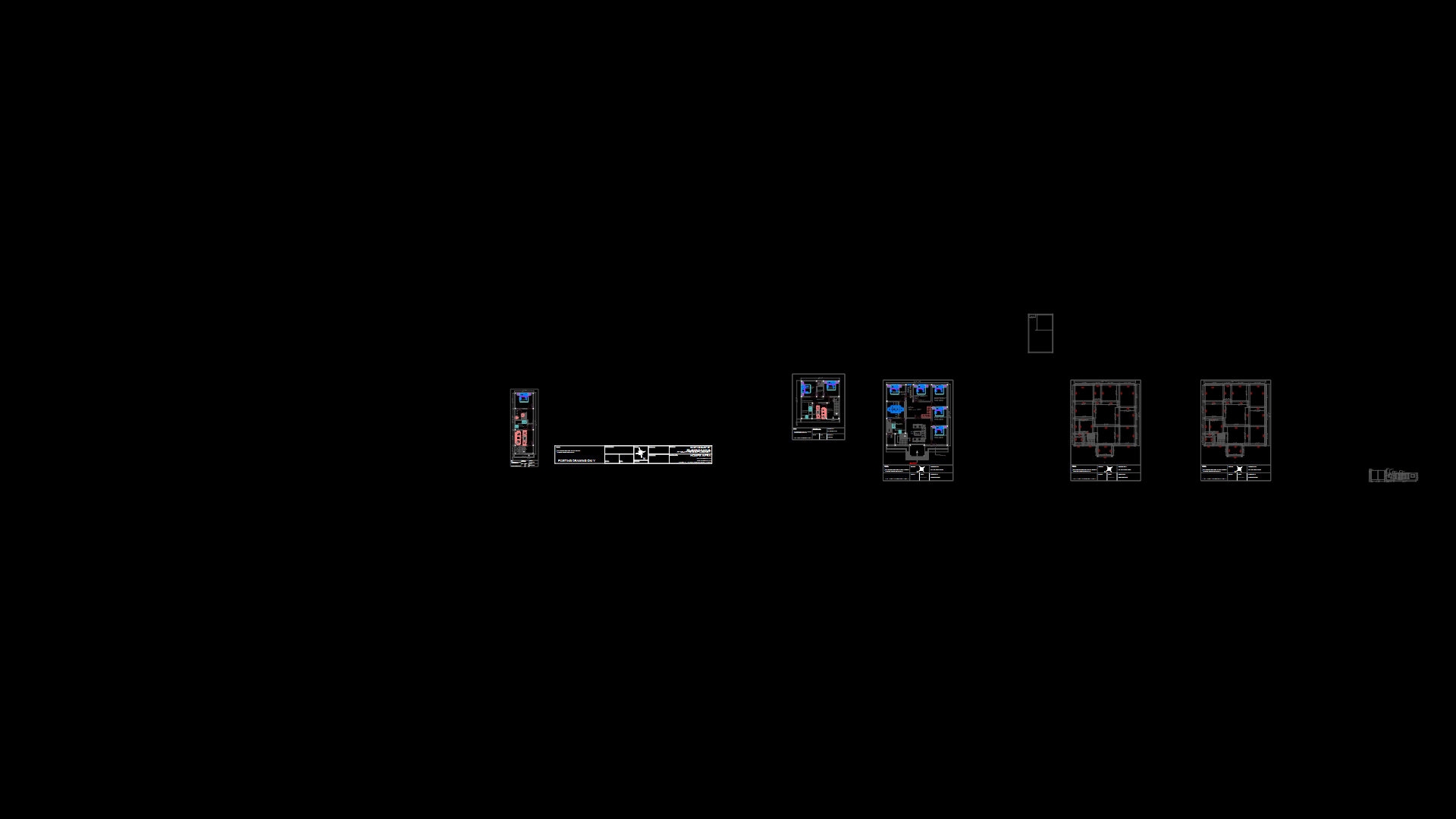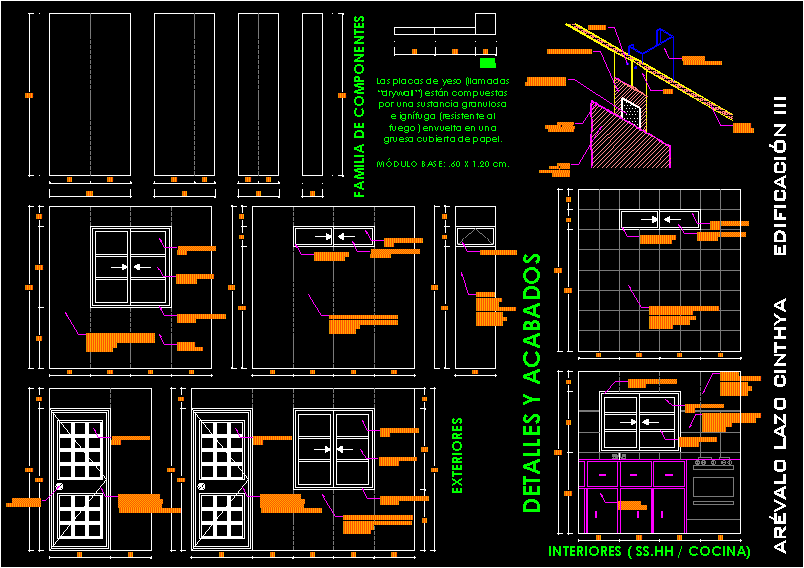Construction Details Timber DWG Detail for AutoCAD

Traditional wood framing is the method of creating structures using heavy squared – off and carefully bulwark wood and held together with joints secured by large wooden pegs (larger versions of the mortise and tenon joints in furniture). Here is a breakdown of this type of construction
Drawing labels, details, and other text information extracted from the CAD file:
room, terrace, kitchen, terrace, ent. hall, bedroom, living room, wc shower, terrace, balcony, bedroom, wc shower, ahmat moctar moussa hafiz sadygzadeh arch final project timber s. house, ahmat moctar moussa hafiz sadygzadeh arch final project timber s. house, foundation plan, ground floor plan, first floor plan, elevation, south elevation, east elevation, ahmat moctar moussa hafiz sadygzadeh arch final project timber s. house, west elevation, balcony, bedroom, ahmat moctar moussa hafiz sadygzadeh arch final project timber s. house, plan
Raw text data extracted from CAD file:
| Language | English |
| Drawing Type | Detail |
| Category | Construction Details & Systems |
| Additional Screenshots |
 |
| File Type | dwg |
| Materials | Wood |
| Measurement Units | |
| Footprint Area | |
| Building Features | Car Parking Lot |
| Tags | adobe, autocad, bausystem, construction, construction system, covintec, DETAIL, details, DWG, earth lightened, erde beleuchtet, framing, heavy, losacero, method, plywood, sperrholz, stahlrahmen, steel framing, structures, système de construction, terre s, timber, traditional, Wood, wooden house |








