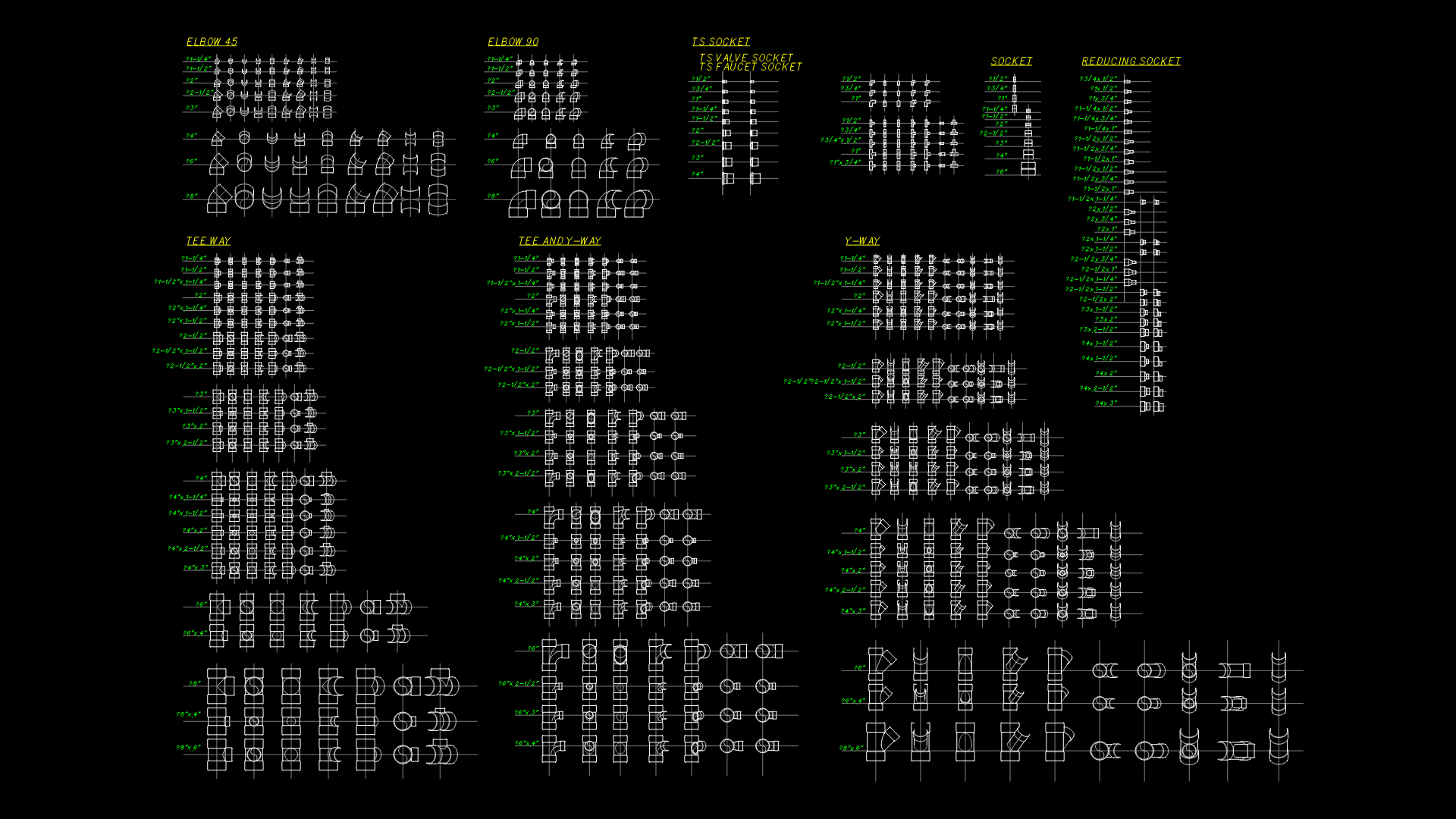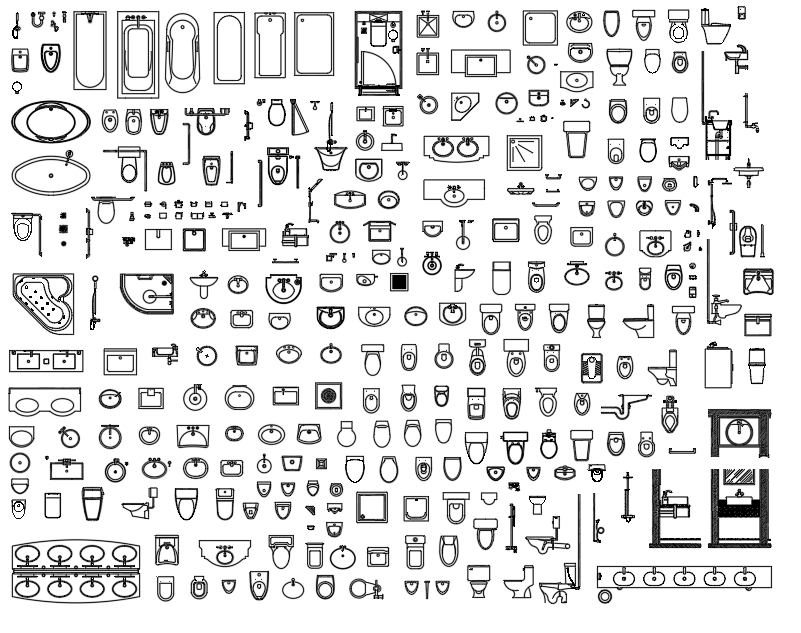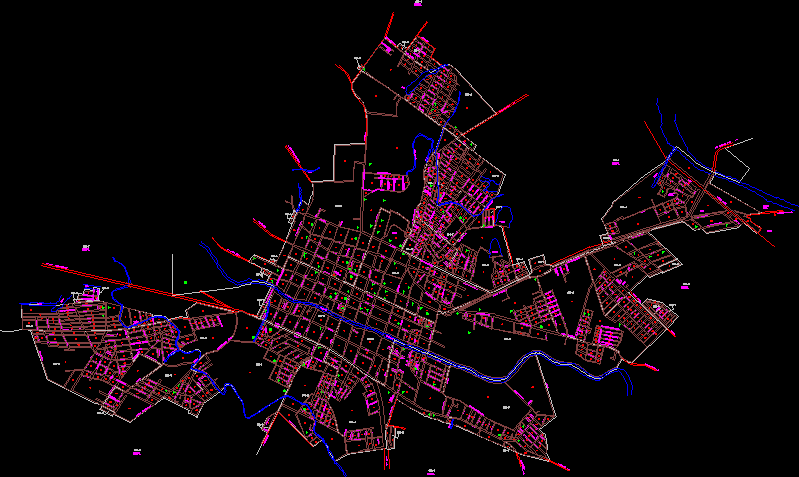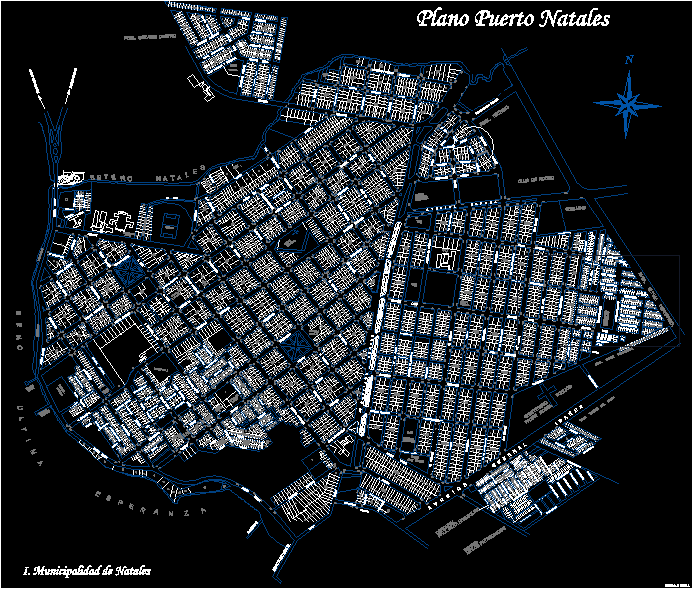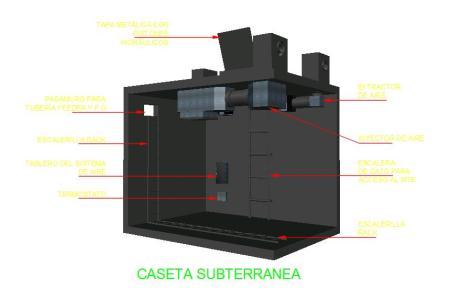Construction DWG Block for AutoCAD
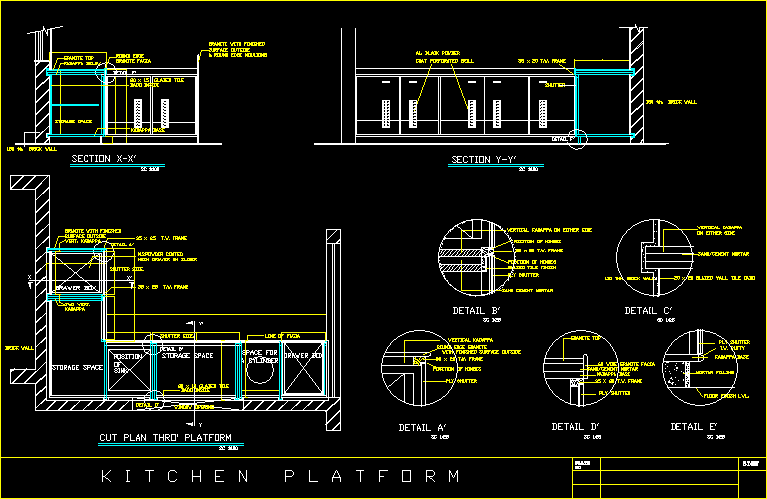
Kitchen platform
Drawing labels, details, and other text information extracted from the CAD file:
ht., granite width, ply shutter, position of hinges, with finished surface outside, round edge granite, t.w. frame, vertical kadappa, detail a’, position of hinges, glazed tile finish, sand cement mortar, t.w. frame, ply shutter, position of hinges, detail b’, vertical kadappa on either side, vertical kadappa, on either side, thk. brick wall, detail c’, glazed wall tile dado, mortar, t.w. putty, mortar filling, floor finish lvl., ply shutter, kadappa base, granite top, kadappa base, ply shutter, t.w. frame, mortar, wide granite facia, detail e’, detail d’, of sink, section, coat perforated grill, al. black powder, detail f’, t.w. frame, shutter, th. brick wall, granite with finished, surface outside, round edge moulding, kadappa base, shutter ht., section, detail e’, th. brick wall, storage space, kadappa below, granite top, glazed tile, dado inside, granite facia, round edge, position, m.s.powder coated, mesh drawer on slider, t.w. frame, cut plan thro’ platform, detail c’, detail a’, storage space, drawer box, two vert., brick wall, shutter size., vert. kadappa, surface outside, granite with finished, space for, cylinder, line of facia, granite width, detail b’, window opening, storage space, dado inside, glazed tile, shutter size., drawer box, sign, plate no., kadappa
Raw text data extracted from CAD file:
| Language | English |
| Drawing Type | Block |
| Category | Bathroom, Plumbing & Pipe Fittings |
| Additional Screenshots |
 |
| File Type | dwg |
| Materials | Moulding |
| Measurement Units | |
| Footprint Area | |
| Building Features | |
| Tags | autocad, block, construction, cozinha, cuisine, DWG, évier de cuisine, kitchen, kitchen sink, küche, lavabo, pia, pia de cozinha, platform, sink, spülbecken, waschbecken |
