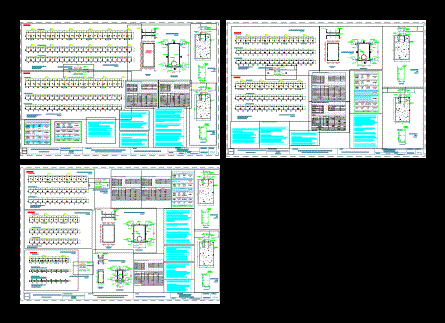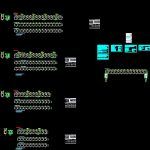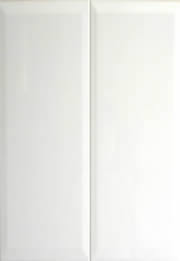Construction Of Irrigation System DWG Block for AutoCAD

Flight Pratt girder Passing – Passing metal pipe aqueducts for purposes of irrigation or drinking water
Drawing labels, details, and other text information extracted from the CAD file (Translated from Spanish):
provincial municipality of the convention, management, draft:, construction of the irrigation system in the sectors of high urpapata masapata, flat:, Location:, city quillabamba district santa ana province convention, scale:, date:, October, reviewed:, approved:, sheet:, details air pass length ml, produced by:, indicated, cip rnp, jorge giovanni allende martinez, air pass, vertical union, fixed support, mobile support, vertical union, longitudinal union, air pass, provincial municipality of the convention, management, draft:, construction of the irrigation system in the sectors of high urpapata masapata, flat:, Location:, city quillabamba district santa ana province convention, scale:, date:, October, reviewed:, approved:, sheet:, details air pass length ml, produced by:, indicated, cip rnp, jorge giovanni allende martinez, air pass, fixed support, mobile support, vertical union, longitudinal union, air pass, vertical union, longitudinal union, square tube profile plate, top cord, lower cord, side view, Technical standards: pin type astm material steel medium carbon minimum stress fracture cutting effort type of adjustment by simple contact. black burnished finish, Technical specifications bolts, side view, top cord, lower cord, square tube profile plate, pass, square tube profile plate, top cord, lower cord, side view, pass, square tube profile plate, top cord, lower cord, side view, pass, reinforcement of existing truss in green color: weld additional platen getting profile in the uprights reinforcement inwards in the lower cord reinforcement down, superior cord remove, lower cord eliminate diagonal reinforcement, side view reinforcement interspersed in the, section, Reinforced existing truss pass, reinforced union to the middle to obtain beam pratt, Reinforced plate converted into profile, square tube profile plate, side view, pass, superior cord remove, lower cord eliminate diagonal reinforcement, platen, bolts, double pressure flush nut, voland, platen, bolts, double pressure flush nut, voland, platen, bolts, double pressure flush nut, voland, platen, bolts, double pressure flush nut, voland, typical props, neoprene, bolts, double pressure flush nut, solid f’c p.g., iron steel, fixed support, mobile support, steel plate steel base support truss, steel plate steel base support truss, neoprene, bolts, double pressure flush nut, solid f’c p.g., iron steel, side view, top cord, lower cord, square tube profile plate, pass, profile frame, platen, bolts, double pressure flush nut, voland, square tube profile plate, top cord, lower cord, side view, pass, bolts, double pressure flush nut, voland, platen, bolts, double pressure flush nut, voland, platen, bolts, double pressure flush nut, voland, platen, bolts, double pressure flush nut, voland, platen, bolts, double pressure flush nut, voland, platen, bolts, double pressure flush nut, voland, fillet weld mm, cap screw, profile, perimetral fillet welding, platen, ab
Raw text data extracted from CAD file:
| Language | Spanish |
| Drawing Type | Block |
| Category | Misc Plans & Projects |
| Additional Screenshots |
 |
| File Type | dwg |
| Materials | Steel |
| Measurement Units | |
| Footprint Area | |
| Building Features | |
| Tags | assorted, autocad, block, bridges, construction, DWG, flight, girder, irrigation, irrigation system, metal, passing, pipe, purposes, system, trusses |








