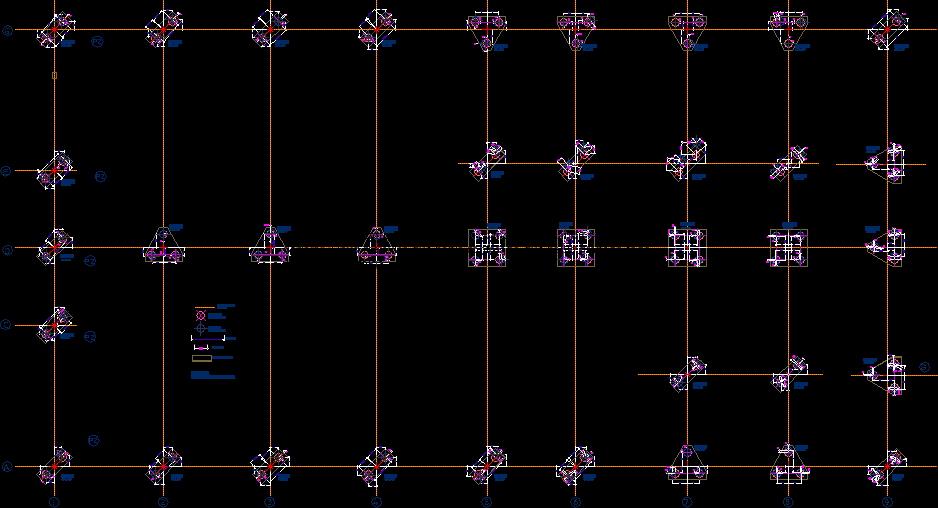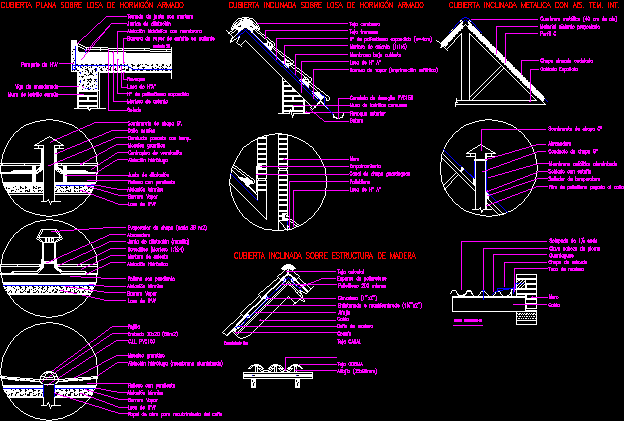Construction Social Headquarters DWG Block for AutoCAD

Architecture planes suitable for use in construction 100% – Made from architect and engineer
Drawing labels, details, and other text information extracted from the CAD file (Translated from Spanish):
axis, acc, acc, axis, cam, axis, acc, acc, acc, acc, headquarters, acc, acc, headquarters, acc, acc, acc, acc, sade, pand, pand, bnk, bnk, bnk, bnk, bnk, bnk, bnk, bnk, bnk, bnk, bnk, bnk, bas, lum, axis, axis, pal, arb, arb, arb, arb, arb, pal, arb, arb, pal, arb, arb, arb, camera, concrete post, faucet, headquarters, topographic survey, multipurpose room, people, air, illumination, ventilation, air, ladies bath, male bath, kitchen, ramp, ramp, camera, concrete post, faucet, topographic survey, extte access, street llanquihue, eriazo, site, pedro aguirre bristle, carlos ibanez from the field, Coca Cola, bottler, lipigas, industry, sotomayor, angelmo, llanquihue, osorno, malleco, biobio, sotomayor, eriazo site, valdivia, captive, existing plate closing line, magallanes national park, psje. r.n. lake the towers, san gregorio, castro, ancud, new imperial, sotomayor, headquarters location, axis, acc, acc, axis, cam, axis, acc, acc, acc, acc, headquarters, acc, acc, headquarters, acc, acc, acc, acc, sade, pand, pand, bnk, bnk, bnk, bnk, bnk, bnk, bnk, bnk, bnk, bnk, bnk, bnk, bas, lum, axis, axis, pal, arb, arb, arb, arb, arb, pal, arb, arb, pal, arb, arb, arb, camera, concrete post, faucet, topographic survey, extte access, street llanquihue, cam, ani, thirst, thirst, thirst, surface box, build, sup. ground, pje oriental petunias, property limit, driveway axis, official line, building line, ramp, multipurpose room, people, air, illumination, ventilation, air, ladies bath, male bath, kitchen, ramp, c.a.ll., roofing, multipurpose room, bathroom men, n.t.n., n.t.n., n.p.t., variable, variable according to engineering, variable according to engineering, embossed, bolón desplaz foundation, sobrecimiento, compacted fill, compacted gravel bed, polyethylene sheet, ceramic floor, concrete radier, ceramic dust cover, stucco, concrete block, concrete alfeizer, aluminum sliding window, concrete, stucco, junquillo rodón, plasterboard cardboard mm., concrete chain, fronton concrete block, stucco, corrugated iron zincalum, n.p.t., embossed, bolón desplaz foundation, sobrecimiento, compacted fill, compacted gravel bed, polyethylene sheet, ceramic floor, concrete radier, stucco, concrete alfeizer, concrete block, ceramic wall, mortar, junquillo rodón, concrete, plasterboard cardboard mm., stucco, fronton concrete block, concrete chain, stucco, upright, zincalum cover, variable, variable according to engineering, c.a.ll., pine costaneras each, pine studs, upper cord lower pine, ramp, c.a.ll., camera, concrete post, faucet, topographic survey, extte access, street llanquihue, multipurpose room, people, air, illumination, ventilation, air, ladies bath, male bath, kitchen, ramp, ramp, camera, concrete post, faucet, topographic survey, extte access, street llanquihue, legend, coef. occupation floor, coef. ocup draft, surface, surface, total area, surface., ramp, architecture plant, esc, north elevation calle llanquihue, esc, posterior south elevation, esc, west side elevation, esc, lateral elevation east, esc, cut, esc, cut, esc, roofing plant, esc, site, esc, location picture, esc, cut window scan window
Raw text data extracted from CAD file:
| Language | Spanish |
| Drawing Type | Block |
| Category | Construction Details & Systems |
| Additional Screenshots |
 |
| File Type | dwg |
| Materials | Aluminum, Concrete |
| Measurement Units | |
| Footprint Area | |
| Building Features | Deck / Patio, Garden / Park |
| Tags | architect, architecture, autocad, block, construction, construction details section, cut construction details, DWG, headquarters, PLANES, social, suitable |








