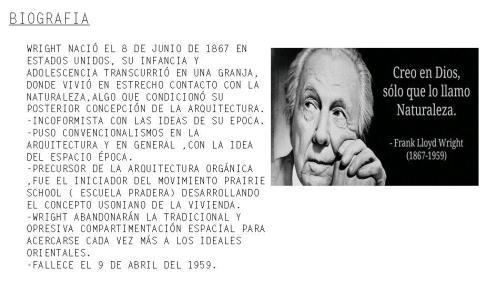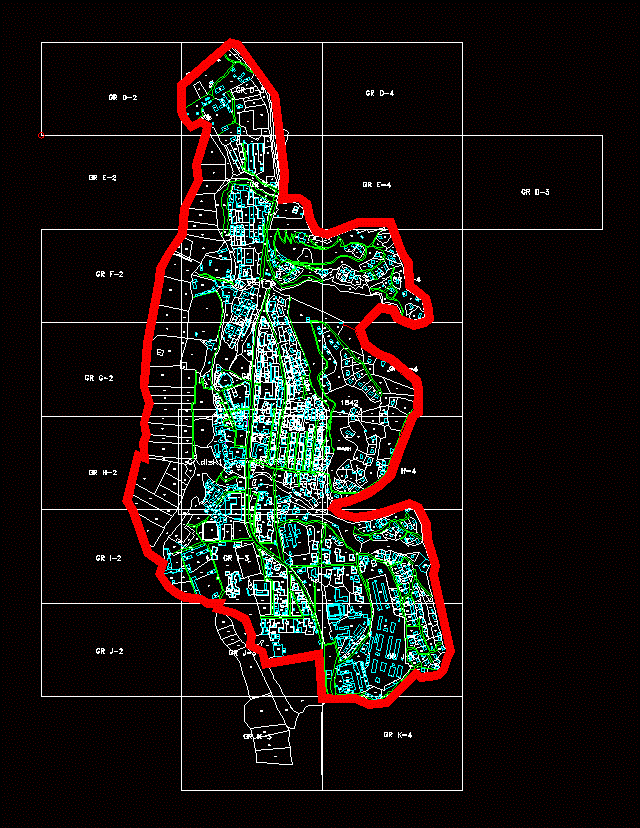Construction Of Stadium With Synthetic Turf DWG Detail for AutoCAD

Construction details of court with synthetic grass and their respective courts and accessories.
Drawing labels, details, and other text information extracted from the CAD file (Translated from Spanish):
closet, laundry room, kitchen, bathroom, washing machine, sink, clothes, breakfast, yipsum, gutter, dining room, patio, lower iron, drawer, iron top, road, line, via ahuaquillas, street without name, construction, enclosure, accessible terrace, brace, variable, central neighborhood, single floor, foundations, elect facilities. and sanit., facade, cut a – a ‘, brace, cut, column, p l i n t o, plant, column, edesa, w. c. low tank, edesa washbasin, covered structure, paint, cover, rubber latex, duratecho, bathroom floor, subfloor, finish table, sanitary symbology, meson coating, item, walls, plaster, floor, doors, windows, inns, circuit outlet, circuit luminaires, brick, cement, specifications, ceramic, wood, simple concrete, concrete, square rod gratings, revision box, floor drain, sewage network, electrical symbols, breakers box, outlet, wall switch , two controls, wall switch, one control, wall light for lighting, central lighting point, implantation, location, no scale, solar area:, housing bonus, technical responsible :, resp. of the project :, approved :, planning and urban planning director, date:, area of const., owner :, mrs. fatima bull maldonado, canton :, lotizacion las peñitas, arenillas, ing. freddy agila díaz, canton, exit to the main network, lotizacion, court b – b ‘, block d, line of closing, factory line, the peñitas, level of the road, lateral right, left lateral, level of the neighbor’s house, level of natural soil, level of floor, ground level higher level, curb level, rear profile, front profile, plinth, plinths, gad. municipal of the cantón sand, street, aerial beam, slab beam, disabled, tile, slab, pilaretes, slab, chain, sanitary bateria – bar, school, natural terrain, iron detail, iron view rear wall, view on floor of bleachers, for filling, for plastering and filling, plan view, detail of slab and tile drawers, deck detail, detail of beams, chili street, entrance, step hs, colored adoquin sidewalk, sidewalk: colored adoquin, battery sanitary, recreational, games, cross section, court, sidewalk, green area and sidewalk, line of land, longitudinal cut, longitudinal view, court floor, sidewalk: colored adoquin, view cut bb ‘
Raw text data extracted from CAD file:
| Language | Spanish |
| Drawing Type | Detail |
| Category | Entertainment, Leisure & Sports |
| Additional Screenshots |
 |
| File Type | dwg |
| Materials | Concrete, Wood, Other |
| Measurement Units | Metric |
| Footprint Area | |
| Building Features | Deck / Patio |
| Tags | accessories, autocad, basquetball, construction, court, courts, DETAIL, details, DWG, feld, field, football, golf, grass, respective, sports center, Stadium, synthetic, tennis, voleyball |






