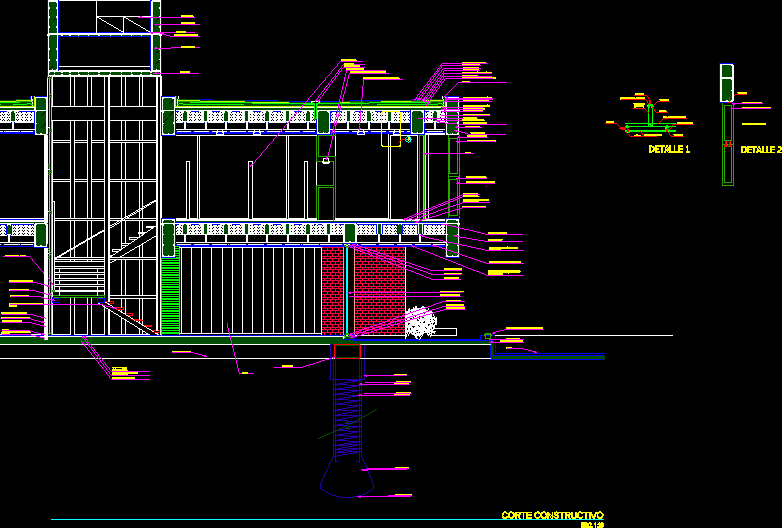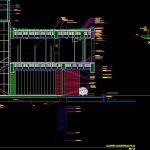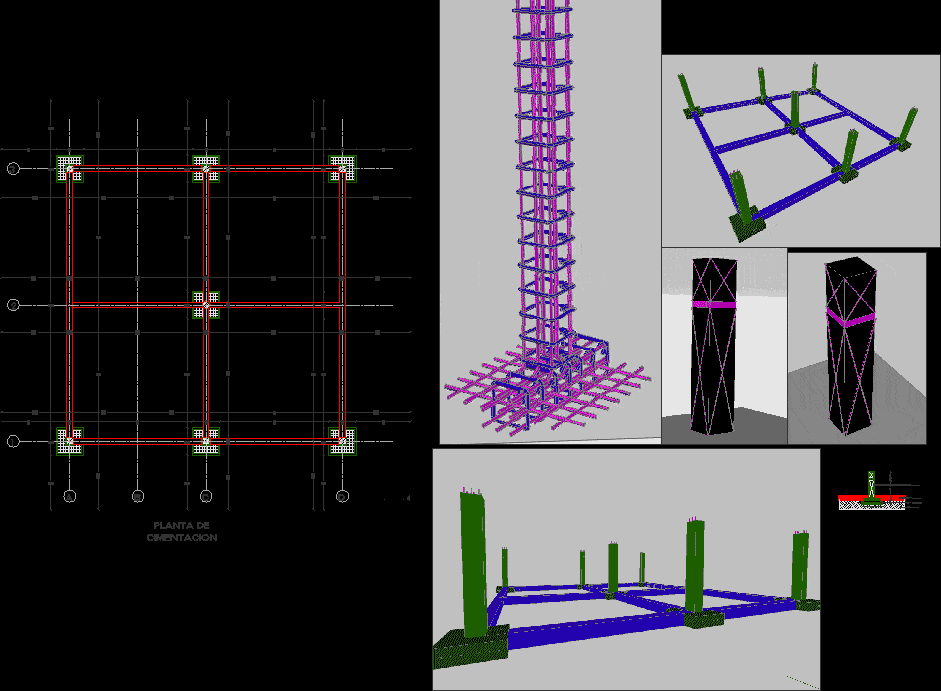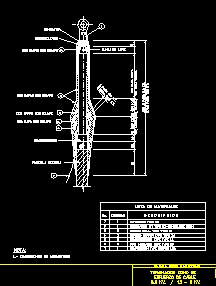Constructive Court DWG Block for AutoCAD

Constructive Court Residence Hall Home
Drawing labels, details, and other text information extracted from the CAD file (Translated from Spanish):
Structural h, iron armor calculation, expanded polystyrene, cascade slab, concrete beam, spindle, main armor, helicodal armor, pile piloted, cleaning concrete, constructive cut, esc., beam of chained hº aº, smooth cement, poor floor, main armor, helicodal armor, pile piloted, cleaning concrete, stirrups, ramp, built-in underfloor lighting fixture, poor floor, cementitious cementing folder mortar, porcelain, klaukol glue, seat mortar, Aluminium frame, common door two leaves, transparent laminated glass, concrete mortar, Aluminium frame, aluminum pre-frame, plate holder, ceiling, ceiling structure, suspended ceiling of rock plate, gypsum resistant moisture mm, with gasket, edge beam h º aº, compression layer hº aº, edge beam h º aº, parapet, asphalt vapor barrier, dilatation meeting, thermal insulation vermiculite mortar, slope load, waterproof leveling folder, mortar throat cementitious, waterproof insulation, cement folder and:, vault of, seat mortar, compression layer hº aº, expanded polystyrene, concrete beam, poor floor, cementitious cementing folder mortar, Structural h, iron armor calculation, cascade slab, stainless steel profile, anodized aluminum coating, stainless steel profile, anodized aluminum coating, filter, pvc funnel, water tank, handrail profile, concrete beam, iron armor calculation, solid slab, concrete beam, poor floor, cementitious cementing folder mortar, porcelain, klaukol glue, glass, plaster coarse plaster, hollow ceramic brick, plinth, seat mortar, expansion joint in polystyrene, expanded, metal profile upn, mm metal profile, transparent laminated glass, ladders, glass, lighting fixture embedded in furniture, ceiling light fixture, multiple use furniture, alarm sensor, fixation, sill, elastic material band, rigid sail, fixation, screw, durlock board, girlfriend, upright, master beam, screw, stainless steel profile, anodized aluminum coating, detail, anodized aluminum sunshade
Raw text data extracted from CAD file:
| Language | Spanish |
| Drawing Type | Block |
| Category | Construction Details & Systems |
| Additional Screenshots |
 |
| File Type | dwg |
| Materials | Aluminum, Concrete, Glass, Steel |
| Measurement Units | |
| Footprint Area | |
| Building Features | |
| Tags | autocad, block, construction details section, constructive, court, cut construction details, DWG, hall, home, residence |








