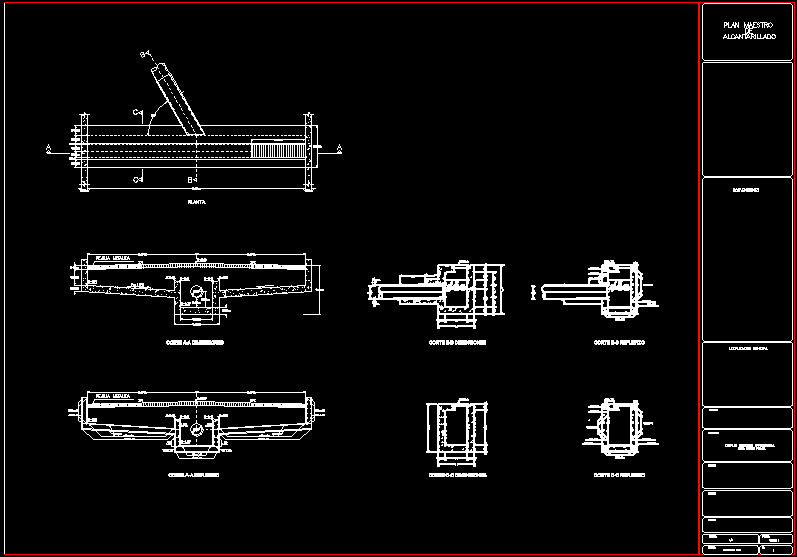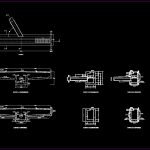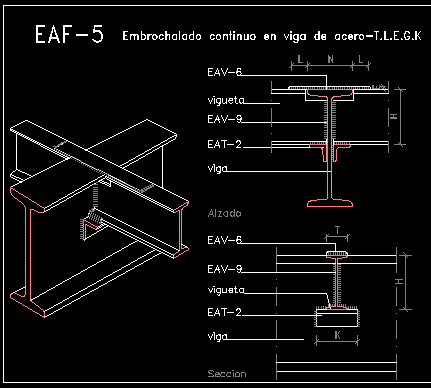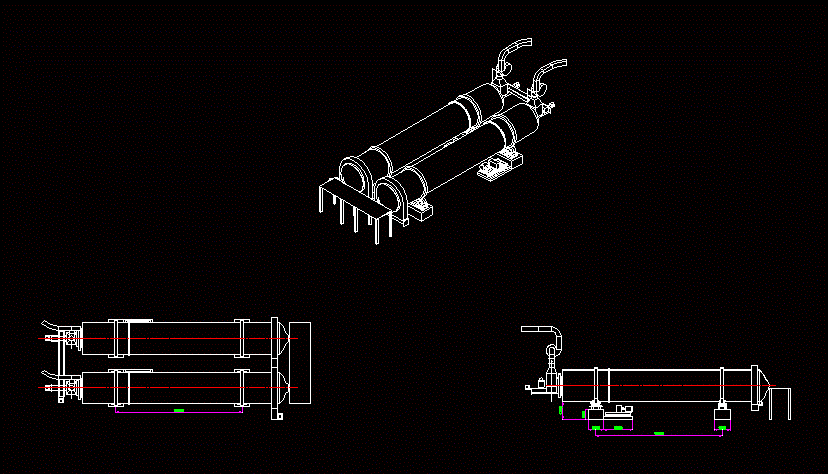Constructive Cross Drain Detail DWG Detail for AutoCAD
ADVERTISEMENT

ADVERTISEMENT
Contains the structural design of a cross drain to the storm drain used in a way. Contains redundant data and specific dimensions.
Drawing labels, details, and other text information extracted from the CAD file (Translated from Spanish):
metal, date:, scale:, sector:, general location, from:, conventions, contains:, flat:, February of, master plan, sewerage, transverse sink work pluvial management, reinforcement, dimensions, dimensions, reinforcement, dimensions, reinforcement
Raw text data extracted from CAD file:
| Language | Spanish |
| Drawing Type | Detail |
| Category | Construction Details & Systems |
| Additional Screenshots |
 |
| File Type | dwg |
| Materials | |
| Measurement Units | |
| Footprint Area | |
| Building Features | |
| Tags | abwasserkanal, autocad, banhos, casa de banho, constructive, cross, data, Design, DETAIL, drain, DWG, fosse septique, mictório, plumbing, sanitär, Sanitary, sewer, sink, specific, storm, structural, toilet, toilette, toilettes, transversal, urinal, urinoir, wasser klosett, WC |








