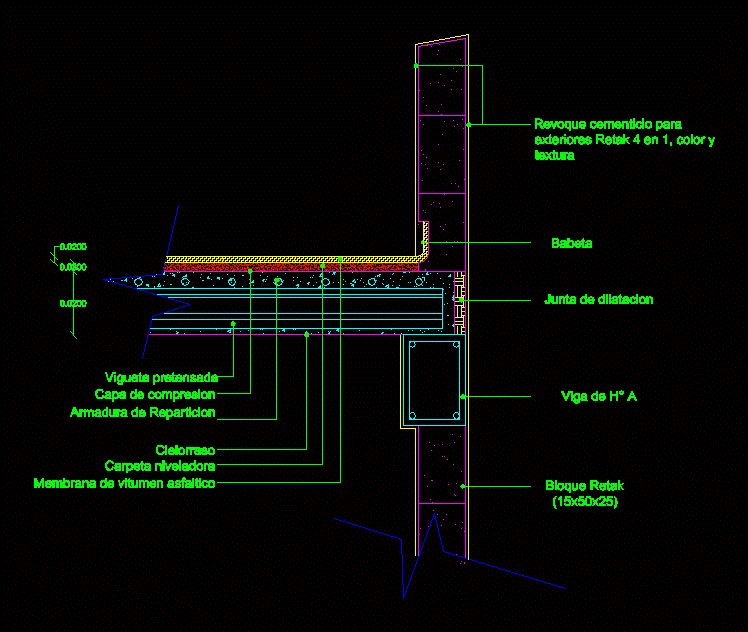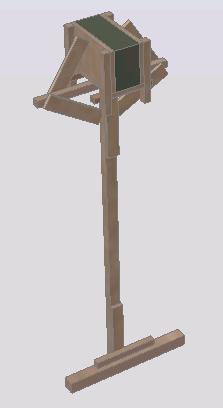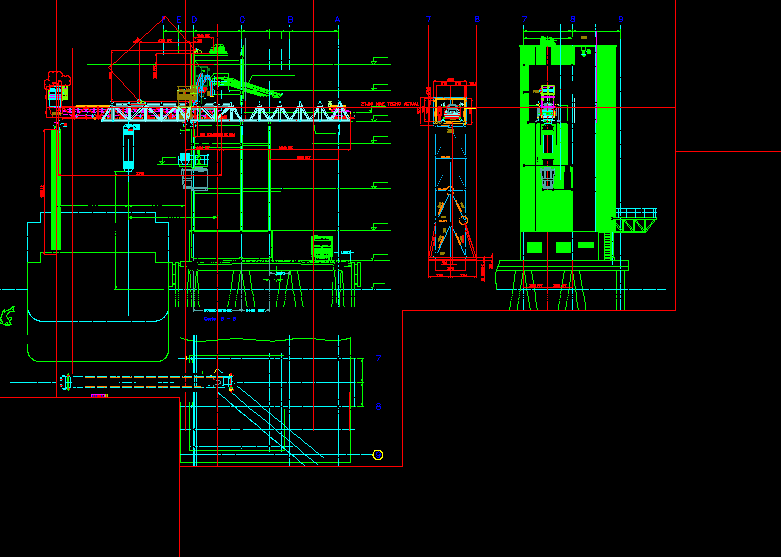Constructive Detail; Babeta In Retak DWG Detail for AutoCAD
ADVERTISEMENT

ADVERTISEMENT
It is detailed as a Babeta to in retak block construction system; also it detailed as ceramic slab
Drawing labels, details, and other text information extracted from the CAD file (Translated from Galician):
pretense wand, layer of compression, armor of distribution, ceilings, beam of, retak block, leveler folder, membrane of asphaltic wine, Cementitious revoct for exterior retak in color texture, babeta, dilation joint
Raw text data extracted from CAD file:
| Language | N/A |
| Drawing Type | Detail |
| Category | Construction Details & Systems |
| Additional Screenshots |
 |
| File Type | dwg |
| Materials | |
| Measurement Units | |
| Footprint Area | |
| Building Features | Car Parking Lot |
| Tags | adobe, autocad, bausystem, block, ceramic, construction, construction system, constructive, covintec, DETAIL, detailed, DWG, earth lightened, erde beleuchtet, insulation, losacero, meeting, plywood, retak, slab, sperrholz, stahlrahmen, steel framing, system, système de construction, terre s |








