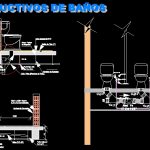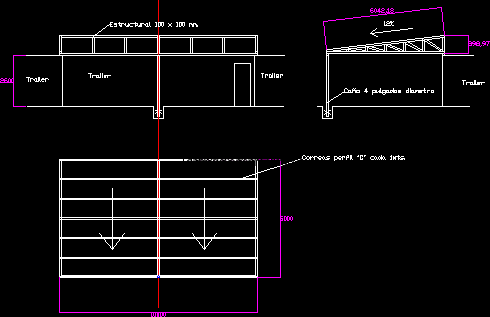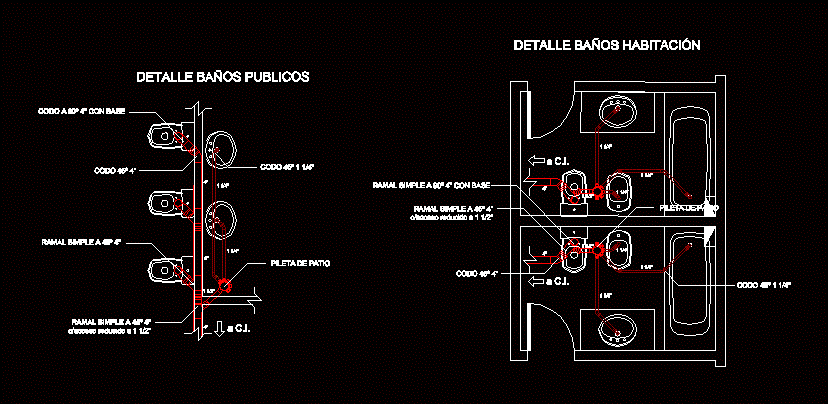Constructive Detail Bathroom DWG Detail for AutoCAD

Details – specifications – sizing – Construction cuts
Drawing labels, details, and other text information extracted from the CAD file (Translated from Spanish):
red ye, red ye, your B., bathroom details, tube, pvc, national ceramic floor, iron platinum sujesion, solid slab, floor grille, main armor of faith, aluminum type profile, sujesion wire, water level, fake sky, pvc tube, down pipe pvc, hollow brick wall mts., cement mortar, bathroom details, net., nipple, l. on the way, elbow, ventilation tube diameter, toilet, tow cord, cement, brass sleeve, welding, lead mango, pvc tube, downstairs pvc of, iron platinum sujesion, solid slab, floor grille, aluminum type profile, sujesion wire, fake sky, down pipe pvc, main armor of faith
Raw text data extracted from CAD file:
| Language | Spanish |
| Drawing Type | Detail |
| Category | Construction Details & Systems |
| Additional Screenshots |
 |
| File Type | dwg |
| Materials | Aluminum |
| Measurement Units | |
| Footprint Area | |
| Building Features | |
| Tags | abwasserkanal, autocad, banhos, bathroom, casa de banho, construction, constructive, cuts, DETAIL, details, DWG, fosse septique, mictório, plumbing, sanitär, Sanitary, sewer, sizing, specifications, toilet, toilette, toilettes, urinal, urinoir, wasser klosett, WC |








