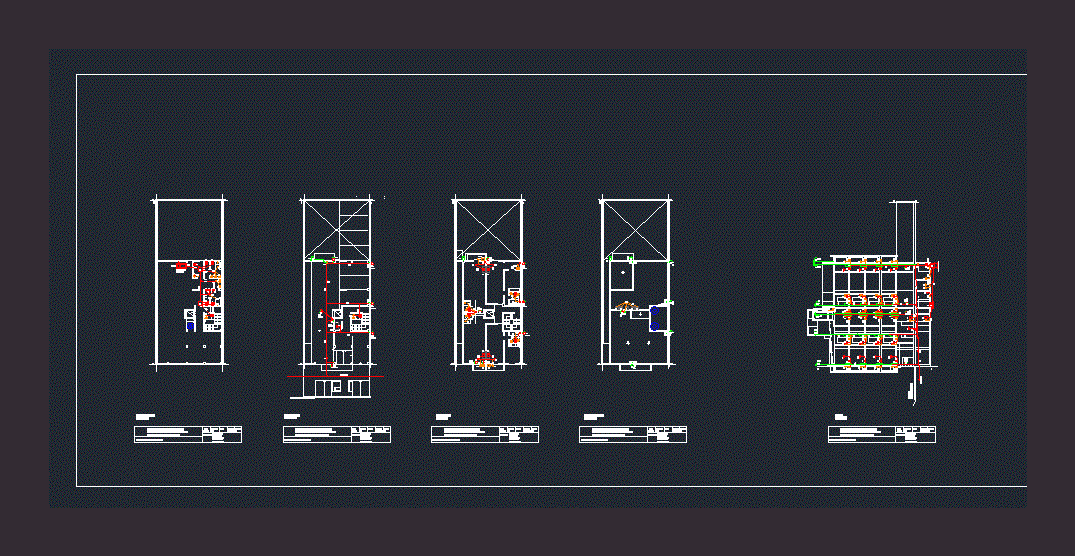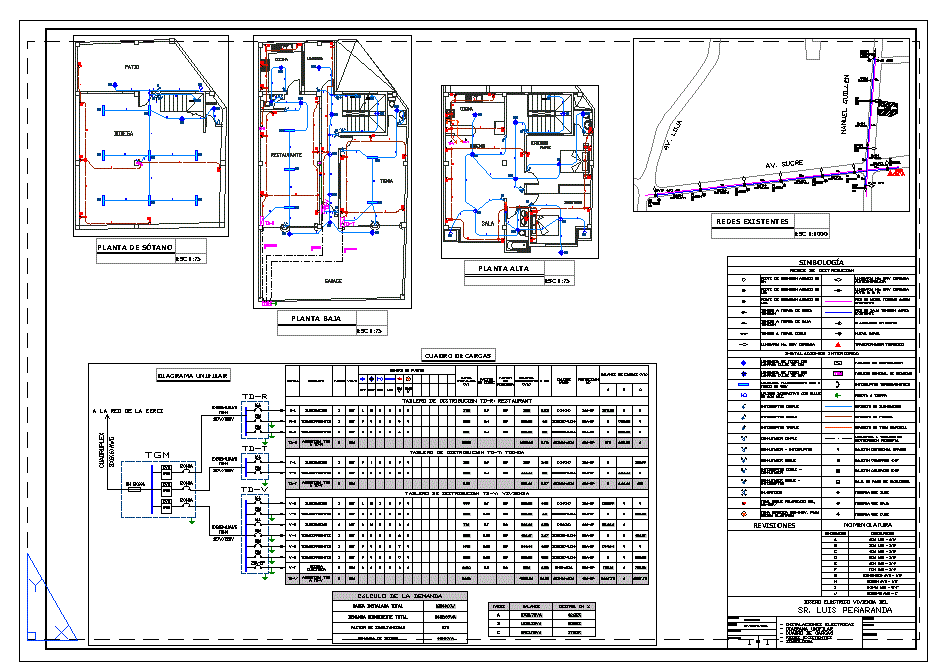Constructive Detail Exterior Detail Of Facade Construction DWG Detail for AutoCAD

Constructive detail Stone facade; Roman style building wall; with woodwork .
Drawing labels, details, and other text information extracted from the CAD file (Translated from Spanish):
material legend, scale, detail constructive housing, pvc calendered sheet, wooden joist, curved ceramic bollard, reinforced concrete, compression layer of reinforced concrete, self leveling mortar, wood carpentry, mesh, solera de h.a. cm, solera de h.a. cm, thermal insulation extruded polystyrene high density cm., layer of sand, layer of artificial compacted sawn, reinforced concrete shoe, grip mortar, double hollow ceramic brick, natural stone veneer, tongue and groove ceramic board, mortar grip, thermal insulation expanded polyurethane, masonry wall, reinforced concrete eaves, cleaning concrete, thermal insulation rock wool, glass chamber, ducts for underfloor heating, lacquered steel hinge, light-colored ceramic tile floor, natural stone, lacquered steel gate, waterproof sheet, concrete filling in bulk, ceramic tile, natural stone cane, pivate pivot point of natural stone, extruded polystyrene compressible material joint with sikaflex, natural stone fountains with drip
Raw text data extracted from CAD file:
| Language | Spanish |
| Drawing Type | Detail |
| Category | Construction Details & Systems |
| Additional Screenshots | |
| File Type | dwg |
| Materials | Concrete, Glass, Masonry, Steel, Wood |
| Measurement Units | |
| Footprint Area | |
| Building Features | |
| Tags | autocad, block, building, construction, constructive, constructive details, DETAIL, DWG, exterior, facade, mur de pierre, panel, parede de pedra, partition wall, roman, steinmauer, stone, stone walls, style, wall |








