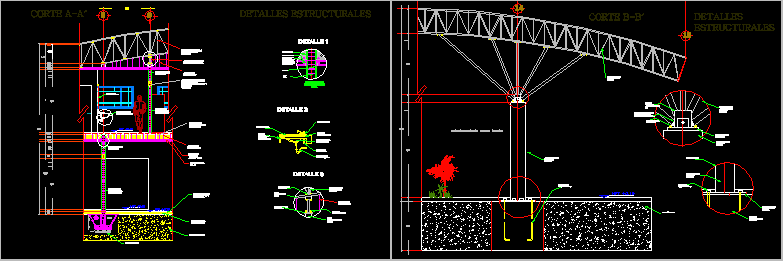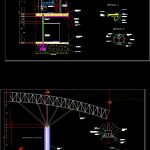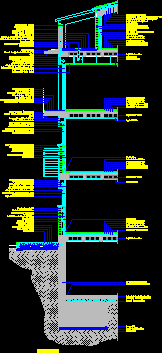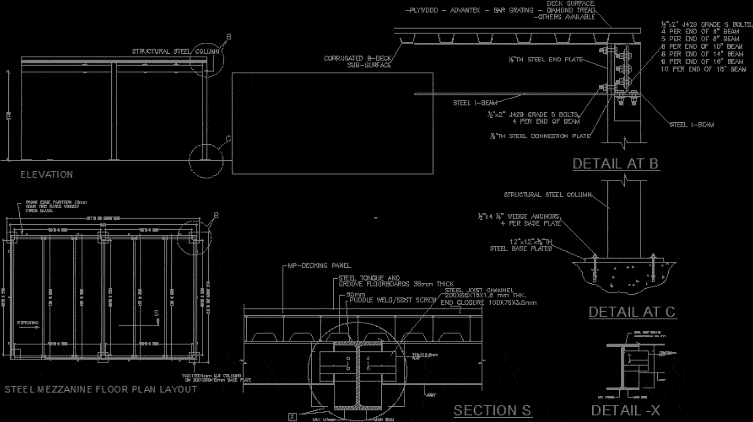Constructive Detail Metal Structure DWG Plan for AutoCAD

PLAN INCLUDE TWO SECTIONS BY FACADE, STRUCTURAL DETAILS OF 2 AREAS OF FIRE STATION. FIRST DETAIL IS A CONCRETE COLUMN AND ROOF STRUCTURE THIS SUPPORT .SECOND DETAILSHOW THE BATH AREAAND DETAILS OF MEZZANINE SLAB.
Drawing labels, details, and other text information extracted from the CAD file (Translated from Spanish):
by, dad, be, to come, college, from chiapas, autonomous, a CH, npt, template, against trab, concrete reinforced concrete kg thickness, welded mesh, natural terrain, stretching wire, channel of lime., table top finish tirol, npt, of common red wall, of proportion, stretching wire, base structure of metal tubular, anchor wall connection with structure, reinforced concrete rib, chain of reinforced concrete reinforcement with vs of stirrups of, ovalin on concrete table, running shoe, parking pump car, cut, npt, detail, wall anchor, fixing bracket, of the base wall of, paella floor, with stud bolts, for concrete lime, anchored with pistol, embedded slab, partition, Red, polystyrene fiber, flattened, ovalin mca. helvex similar, reinforced concrete, for liquid soap, chrome plated, provide pegamarmol, Of marble, detail, stretching wire, tubular steel cm diameter, rectangular of cm., self-drilling machines, rectangular steel, of steel of cm., of galvanized steel, cut, structural details, natural, of steel anchor of cm., of steel of cm. diameter, tubular stainless steel cm. diameter., of steel of cm., premiered, of steel retention cm., of in. diameter, of in. of diametrol, Of marble, special of subjection of cm of with self-drilling screws, structural details, of steel of cm. diameter, tubular steel cm diameter, of steel of cm. diameter, of in. of diametrol
Raw text data extracted from CAD file:
| Language | Spanish |
| Drawing Type | Plan |
| Category | Construction Details & Systems |
| Additional Screenshots |
 |
| File Type | dwg |
| Materials | Concrete, Steel |
| Measurement Units | |
| Footprint Area | |
| Building Features | Parking, Garden / Park |
| Tags | areas, autocad, bath, construction details section, constructive, cut construction details, DETAIL, details, DWG, facade, fire, include, metal, mezzanine, plan, sections, Station, structural, structure |








