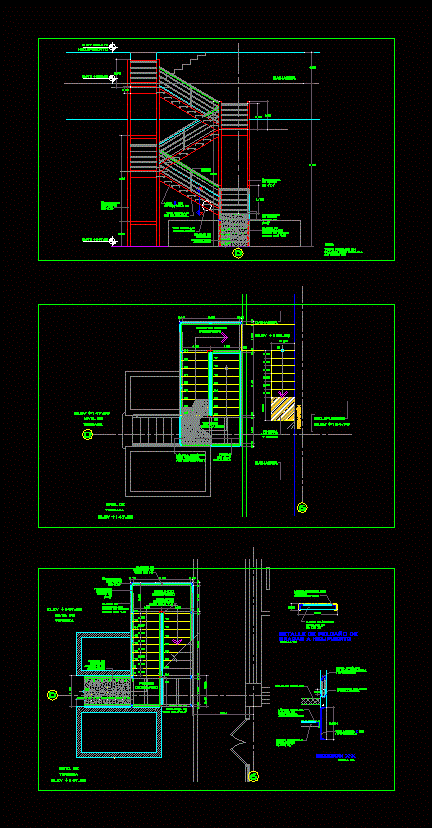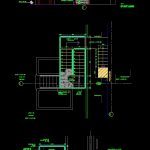Constructive Detail Seats DWG Detail for AutoCAD

Detail harrows to Heliport
Drawing labels, details, and other text information extracted from the CAD file (Translated from Spanish):
axis, Angle of, Non-slip textured metal foil, Welded metal side beam, Welded side beam receiver, Metal gauge with non-slip texture gauge, Lb sideways, level of, terrace, level of, terrace, level of, terrace, level of, terrace, Yellow black paint, basket, heliport, first, break, second, break, Third, break, fourth, break, Elev, Welded parts, Non-slip textured metal foil, Black iron, Black iron pipe rail rails, Structure of workpieces, Tube railing, Tube rail rails, See railing detail, Lb, See step detail, N.p.t., Black iron pipe rail rails, Black iron, Structure of workpieces, heliport, basket, Angle of, Metal step, Detail of stepped steps helipad, scale, section, scale, Black iron, All painted in white with automotive paint, note:, N.p.t., Concrete slabs resting on planters, Accival, scale, section, Accival, scale, Plant stairs helipad, Accival, scale, Plant stairs helipad, Accival, scale, Stairs detail, Accival, scale, Rail detail
Raw text data extracted from CAD file:
| Language | Spanish |
| Drawing Type | Detail |
| Category | Stairways |
| Additional Screenshots |
 |
| File Type | dwg |
| Materials | Concrete |
| Measurement Units | |
| Footprint Area | |
| Building Features | |
| Tags | autocad, constructive, degrau, DETAIL, DWG, échelle, escada, escalier, étape, ladder, leiter, SEATS, staircase, stairs, stairway, step, stufen, treppe, treppen |








