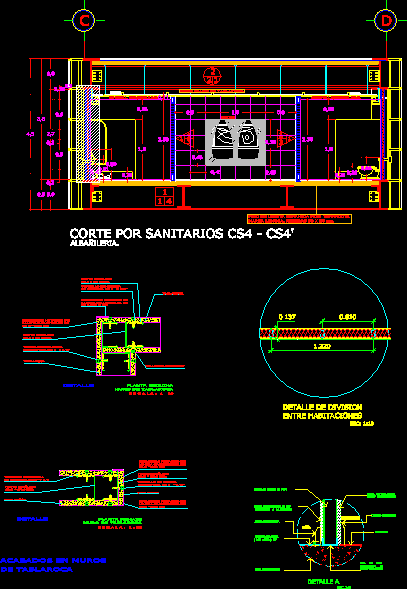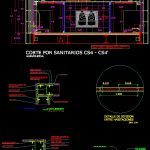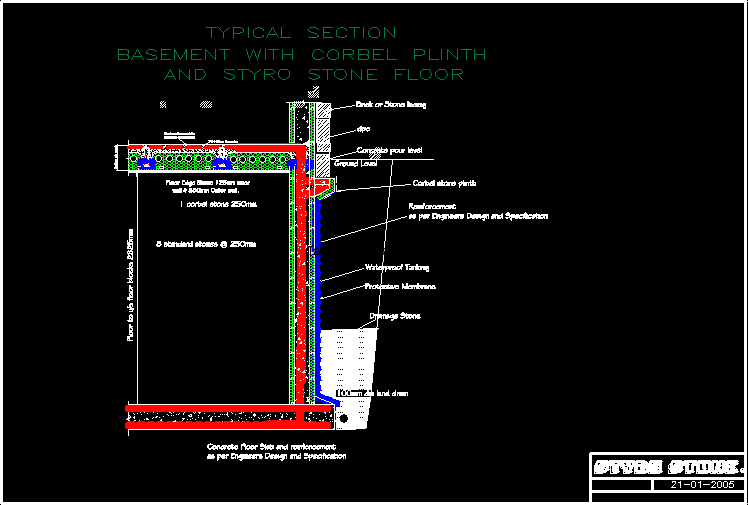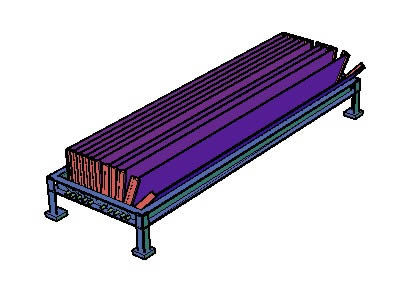Constructive Details – Bathrooms DWG Detail for AutoCAD

Bathrooms – Constructive details
Drawing labels, details, and other text information extracted from the CAD file (Translated from Spanish):
between rooms, division detail, finished in walls, from tablaroca, drywall, top floor, sealer, drywall, corner plant, drywall, mm., metallic post, mm., galvanized sheet, metal corner of, mm., metallic post, of bugle, head screw, drywall, detail, head screw, of bugle, detail, metal corner of, galvanized sheet, mm., of bugle, head screw, metal corner of, drywall, galvanized sheet, mm., metallic post, mm., head screw, of bugle, metal corner of, galvanized sheet, mm., drywall, drywall panel, drywall, carpet, from conventional, guide rail, structure of, wooden socle, drywall panel, esc:, wooden socle, room, bath, detail, esc, ceramic floor, mt., mezzanine slab, moisture resistant, sheet profile of, luminary, cut by health, niche., tile floor ceramic mod. terracotta, brand lamosa. measurements cm., false sky of drywall., frosted glass, masonry., luminary, frosted glass
Raw text data extracted from CAD file:
| Language | Spanish |
| Drawing Type | Detail |
| Category | Construction Details & Systems |
| Additional Screenshots |
 |
| File Type | dwg |
| Materials | Glass, Masonry, Wood |
| Measurement Units | |
| Footprint Area | |
| Building Features | |
| Tags | abwasserkanal, autocad, banhos, bathrooms, casa de banho, constructive, DETAIL, details, DWG, fosse septique, mictório, plumbing, sanitär, Sanitary, sewer, toilet, toilette, toilettes, urinal, urinoir, wasser klosett, WC |








