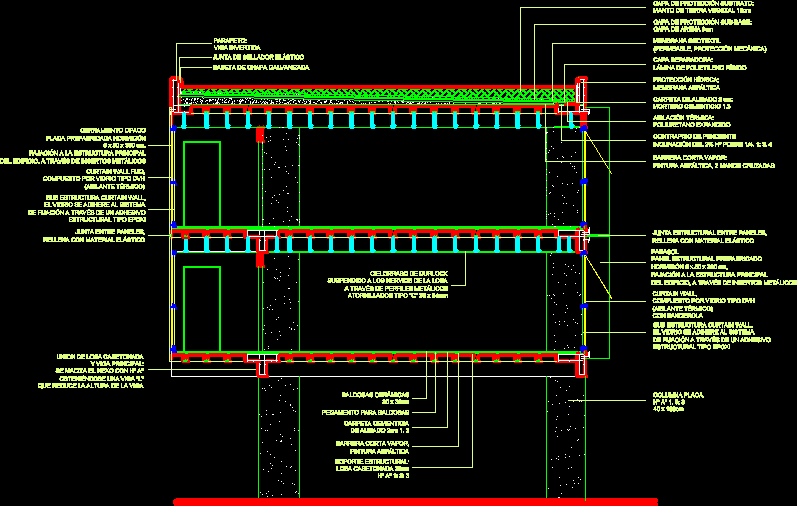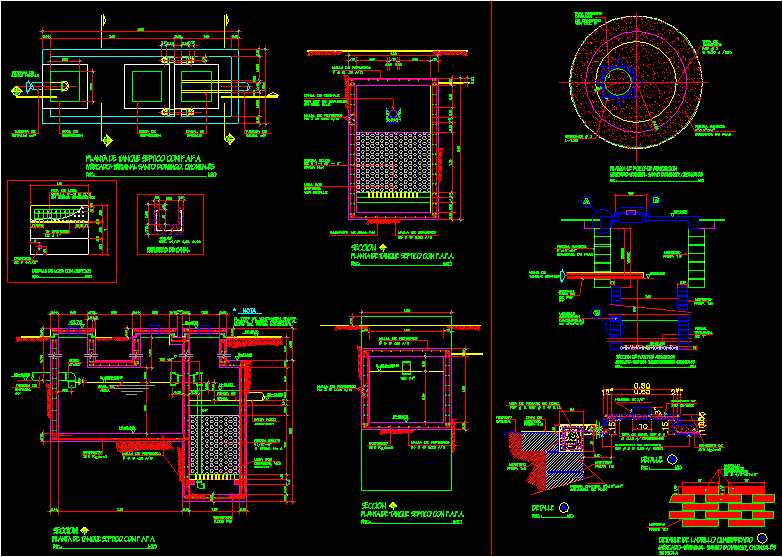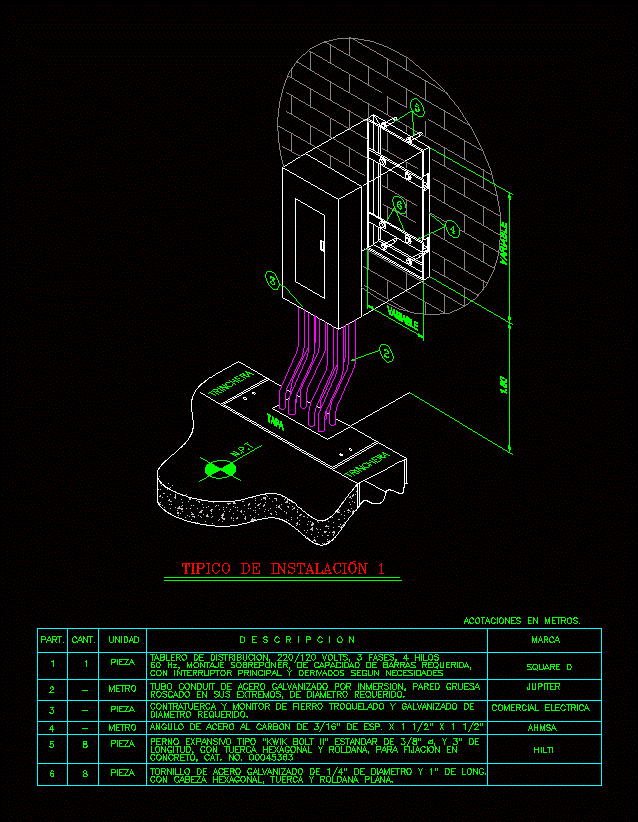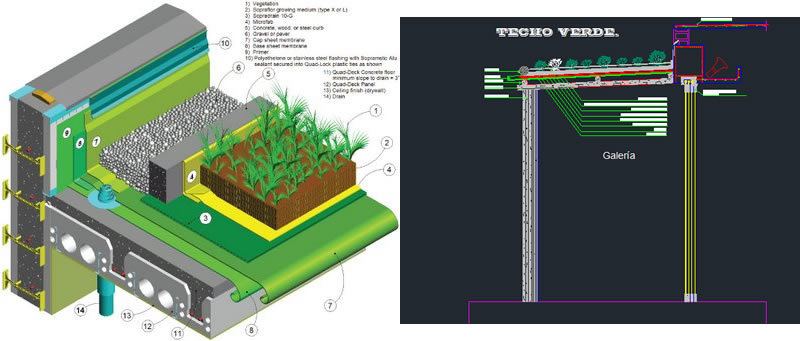Constructive Details Building Multiple Uses DWG Detail for AutoCAD

BUILDING BUILD WITH ARMED CONCRETE PARTITION WALLS;VEGETABLE COVER ;CARPENTRY SYSTEMS
Drawing labels, details, and other text information extracted from the CAD file (Translated from Spanish):
geotextile membrane protection, thermal insulation: expanded polyurethane, Asphalt membrane protection, subfloor slope inclination hº poor, steam barrier: crossed hands painting, Smoothing folder cm: cement mortar, Separating layer: rigid polyethylene sheet, sand layer protection layer, Substrate protection layer: topsoil, parasol structural panel prefabricated concrete fastening the main structure of the through metal inserts, Structural joint between stuffed with elastic material, curtain composed of dvh type glass with banderole, sub structure curtain the glass is adihere to the fixing system through an epoxy structural adhesive, union of the caisson main beam: the nexus is made solid with hº aº obtaining a beam that reduces the height of the beam, structural support: hollow casteonada slab, cementitious folder of smoothing, glue for tiles, ceramic tiles, Barrier cuts asphalt paint, durlock ceiling suspended the ribs of the slab through bolted metal profiles type, opaque enclosure prefabricated concrete plate fastening the main structure of the metallic inserts, joint between stuffed with elastic material, curtain wall composed of glass type dvh, sub structure curtain the glass is adihere to the fixing system through an epoxy structural adhesive, elastic sealant joint, babeta of galvanized sheet, parapet: inverted beam, column hº aº
Raw text data extracted from CAD file:
| Language | Spanish |
| Drawing Type | Detail |
| Category | Construction Details & Systems |
| Additional Screenshots |
 |
| File Type | dwg |
| Materials | Concrete, Glass |
| Measurement Units | |
| Footprint Area | |
| Building Features | |
| Tags | armed, autocad, build, building, carpentry, concrete, construction details section, constructive, cover, cut construction details, DETAIL, details, divisions, DWG, multiple, partition, systems |








