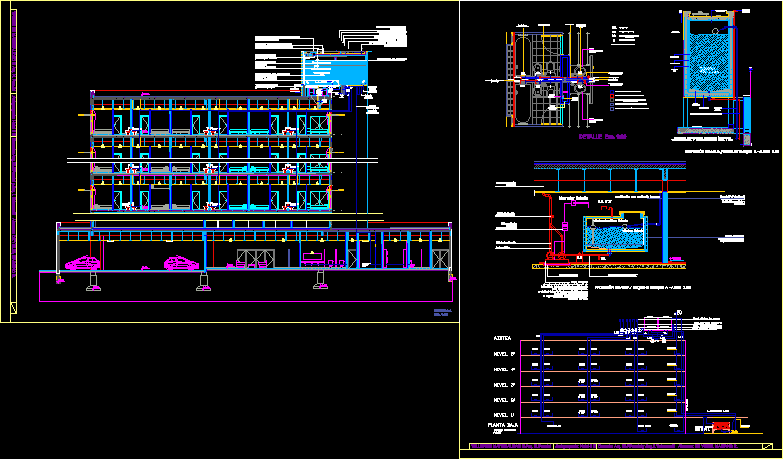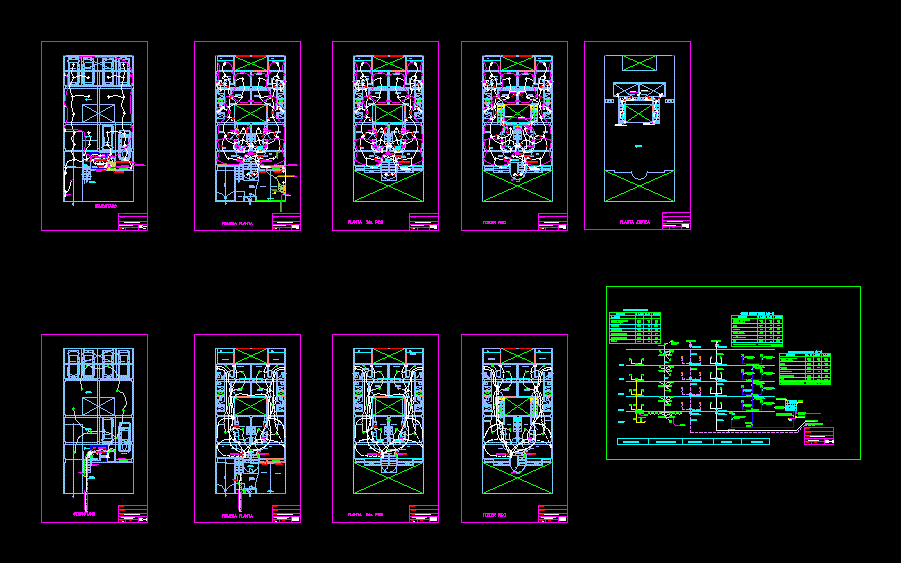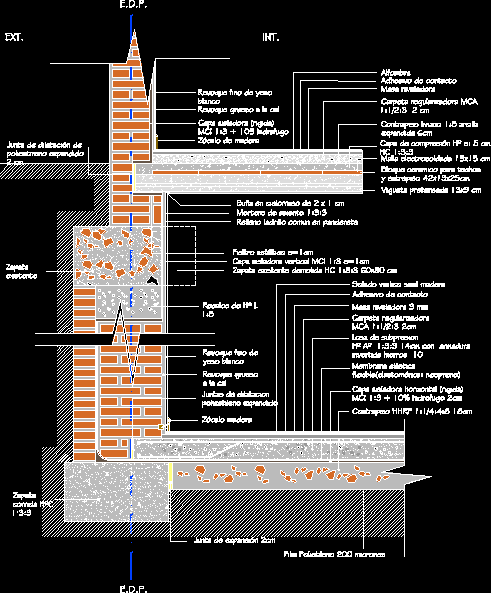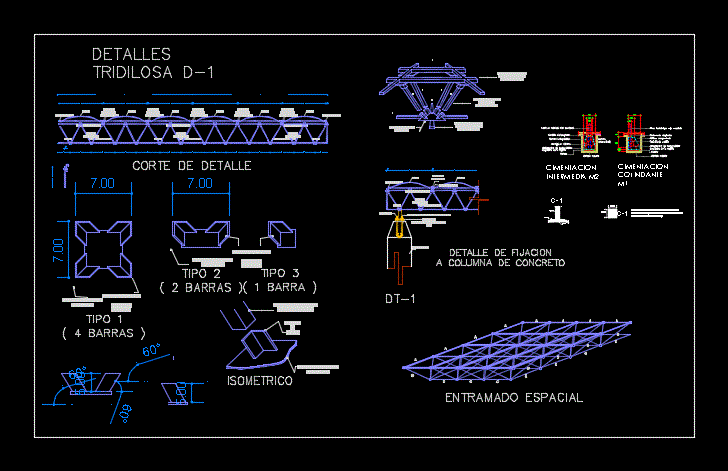Constructive Details Of Building Reservoir DWG Detail for AutoCAD

Constructive details of reservoir in building
Drawing labels, details, and other text information extracted from the CAD file (Translated from Spanish):
mouth, closing keys and operation of the service, toilet to porcelain pedestal, all accessories are galvanized iron, cold water supply sanitary, sanitary hot water supply, automatic floating, roof level, hº of pendente, slab h º a º , dividing, em, ll.e., check valve, antivibratory base, rubber seal, electric switch switch protective board, service boom drain, floating switch, bronze mesh ventilation, floating valve, automatic to floating valve, vl, ground floor, roof, boiler, home connection, sanitary service level, sprinkler system level, fire hydrant level, lle, maximum level of load, pumping tab, impulsion, to fire engine lem, hydrant, ladies bathrooms, bathrooms, rv, quill , normal, students: yuliis. mariano r., teacher: arq. m.j panvini and arq. l tetamantti, materiality workshop iii arq. h. panvini, service tap, valve exclua, hº aº slab, access stair, top sup. of inspection, sealed seal and sealed, vacuum breaker fire, vacuum breaker sanitary service expansion tank, vacuum interrupter sanitary service, vacuum switch reserve tank, float switch, automatic valve to floating, valve to floating, female students : de yuliis, mariano r., sanitary descent, fire reduction, cs descent, boiler descent, sprinkel descent, ss sipper vacuum interrupter, vacuum boiler interrupter, sprinkler vacuum interrupter, sanitary descent by masonry wall, exit from hot gases, cooling tank down, cooling tower, intermediate or expansion tank
Raw text data extracted from CAD file:
| Language | Spanish |
| Drawing Type | Detail |
| Category | Construction Details & Systems |
| Additional Screenshots |
 |
| File Type | dwg |
| Materials | Masonry, Other |
| Measurement Units | Metric |
| Footprint Area | |
| Building Features | |
| Tags | abwasserkanal, autocad, banhos, building, casa de banho, construction, constructive, constructive detail, DETAIL, details, DWG, fosse septique, mictório, plumbing, reservoir, sanitär, Sanitary, sewer, toilet, toilette, toilettes, urinal, urinoir, wasser klosett, water, WC |








